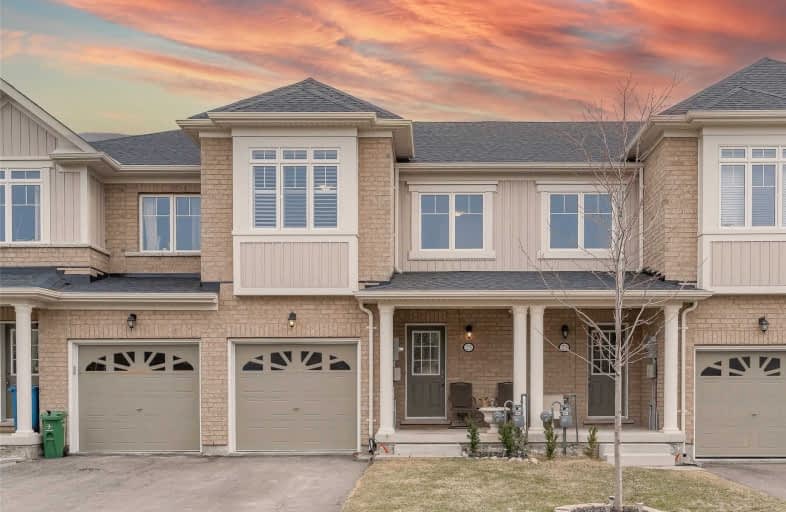
Sacred HeartCatholic School
Elementary: Catholic
2.81 km
Ottawa Crescent Public School
Elementary: Public
2.46 km
William C. Winegard Public School
Elementary: Public
0.69 km
St John Catholic School
Elementary: Catholic
1.78 km
Ken Danby Public School
Elementary: Public
0.68 km
Holy Trinity Catholic School
Elementary: Catholic
0.69 km
St John Bosco Catholic School
Secondary: Catholic
3.99 km
Our Lady of Lourdes Catholic School
Secondary: Catholic
4.82 km
St James Catholic School
Secondary: Catholic
1.77 km
Guelph Collegiate and Vocational Institute
Secondary: Public
4.53 km
Centennial Collegiate and Vocational Institute
Secondary: Public
5.73 km
John F Ross Collegiate and Vocational Institute
Secondary: Public
2.67 km






