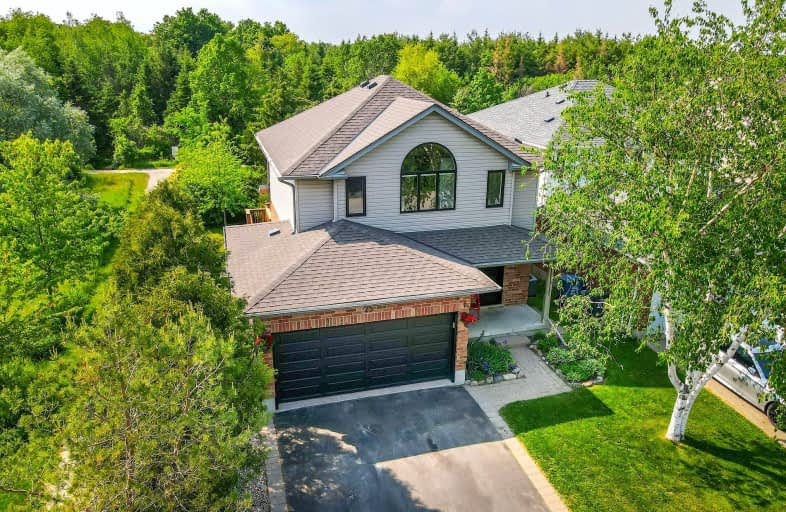Car-Dependent
- Most errands require a car.
Some Transit
- Most errands require a car.
Bikeable
- Some errands can be accomplished on bike.

St Paul Catholic School
Elementary: CatholicSt Michael Catholic School
Elementary: CatholicRickson Ridge Public School
Elementary: PublicSir Isaac Brock Public School
Elementary: PublicSt Ignatius of Loyola Catholic School
Elementary: CatholicWestminster Woods Public School
Elementary: PublicDay School -Wellington Centre For ContEd
Secondary: PublicSt John Bosco Catholic School
Secondary: CatholicCollege Heights Secondary School
Secondary: PublicBishop Macdonell Catholic Secondary School
Secondary: CatholicSt James Catholic School
Secondary: CatholicCentennial Collegiate and Vocational Institute
Secondary: Public-
Shoeless Joe's Sports Grill - Guelph
5 Clair Road West, Unit 5, Guelph, ON N1L 0A6 0.86km -
St Louis Bar and Grill
202 Clair Road East, Guelph, ON N1L 0G6 1km -
Kelseys Original Roadhouse
26 Clair Road W, Guelph, ON N1L 0A8 1.05km
-
Starbucks
11 Clair Road West, Guelph, ON N1L 1G1 0.88km -
Starbucks
24 Clair Road W, Guelph, ON N1L 0A6 0.92km -
Cafe Two Forty Five
245 Hanlon Creek Boulevard, Unit 100, Guelph, ON N1C 0A1 1.53km
-
Zehrs
160 Kortright Road, Guelph, ON N1G 4W2 2.38km -
Royal City Pharmacy Ida
84 Gordon Street, Guelph, ON N1H 4H6 6.05km -
Pharmasave On Wyndham
45 Wyndham Street N, Guelph, ON N1H 4E4 6.71km
-
Noodlebox
5 Clair Road W, Unit 8, Guelph, ON N1L 0A6 0.85km -
Shoeless Joe's Sports Grill - Guelph
5 Clair Road West, Unit 5, Guelph, ON N1L 0A6 0.86km -
Kenzo Ramen
5 Clair Road W, Suite 10, Guelph, ON N1L 0A6 0.88km
-
Stone Road Mall
435 Stone Road W, Guelph, ON N1G 2X6 3.91km -
Canadian Tire
127 Stone Road W, Guelph, ON N1G 5G4 3.78km -
Tip Top
435 Stone Road W, Unit M7, Stone Road Mall, Guelph, ON N1G 2X6 3.91km
-
Food Basics
3 Clair Road W, Guelph, ON N1L 0Z6 0.8km -
Longos
24 Clair Road W, Guelph, ON N1L 0A6 0.91km -
Zehrs
160 Kortright Road, Guelph, ON N1G 4W2 2.38km
-
LCBO
615 Scottsdale Drive, Guelph, ON N1G 3P4 3.7km -
Royal City Brewing
199 Victoria Road, Guelph, ON N1E 6.5km -
Winexpert Kitchener
645 Westmount Road E, Unit 2, Kitchener, ON N2E 3S3 25.82km
-
Milburn's
219 Brock Road N, Guelph, ON N1L 1G5 2.83km -
Canadian Tire Gas+
615 Scottsdale Drive, Guelph, ON N1G 3P4 3.76km -
ESSO
138 College Ave W, Guelph, ON N1G 1S4 4.57km
-
The Book Shelf
41 Quebec Street, Guelph, ON N1H 2T1 6.77km -
The Bookshelf Cinema
41 Quebec Street, 2nd Floor, Guelph, ON N1H 2T1 6.75km -
E-bar
41 Quebec Street, Guelph, ON N1H 2T4 6.77km
-
Guelph Public Library
100 Norfolk Street, Guelph, ON N1H 4J6 6.92km -
Idea Exchange
Hespeler, 5 Tannery Street E, Cambridge, ON N3C 2C1 11.47km -
Idea Exchange
50 Saginaw Parkway, Cambridge, ON N1T 1W2 14.07km
-
Guelph General Hospital
115 Delhi Street, Guelph, ON N1E 4J4 7.87km -
Edinburgh Clinic
492 Edinburgh Road S, Guelph, ON N1G 4Z1 3.97km -
Homewood Health Centre
150 Delhi Street, Guelph, ON N1E 6K9 8.16km
-
Orin Reid Park
ON 2.21km -
Hanlon Dog Park
Guelph ON 2.62km -
University Village Park
Guelph ON 3.54km
-
Scotiabank
15 Clair Rd W, Guelph ON N1L 0A6 0.81km -
CIBC
715 Wellington St W, Guelph ON N1H 8L8 6.18km -
TD Canada Trust ATM
34 Wyndham St N, Guelph ON N1H 4E5 6.67km
- 3 bath
- 3 bed
19 Gibbs Crescent, Guelph, Ontario • N1G 5B6 • Clairfields/Hanlon Business Park
- 4 bath
- 3 bed
- 1500 sqft
10 Drohan Drive, Guelph, Ontario • N1G 5H6 • Clairfields/Hanlon Business Park
- 3 bath
- 4 bed
- 1500 sqft
86 Dallan Drive, Guelph, Ontario • N1L 0N3 • Pineridge/Westminster Woods














