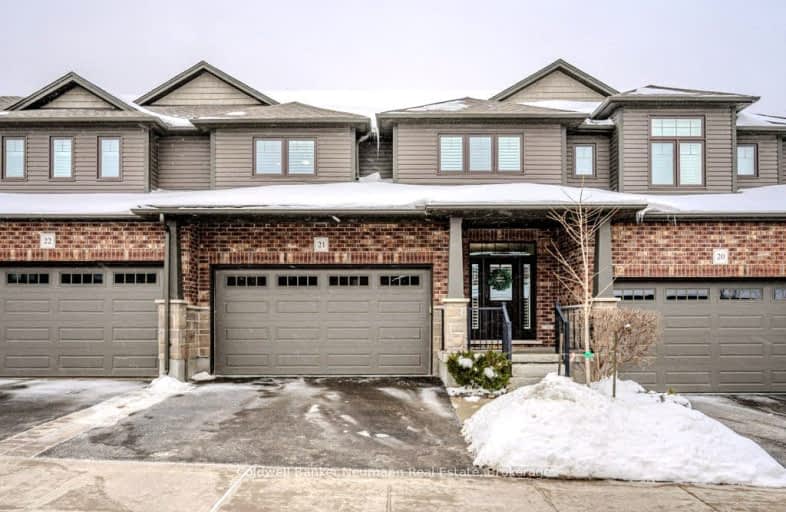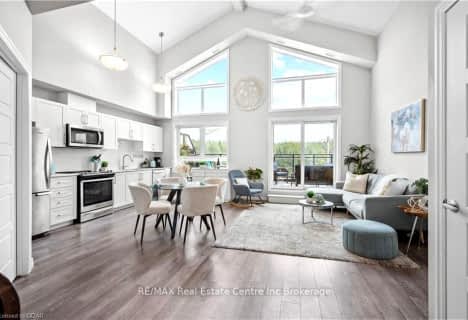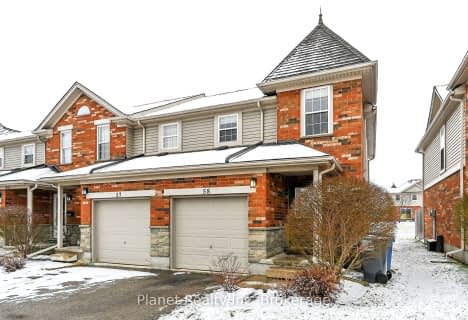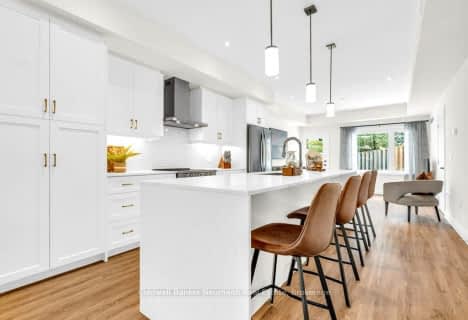Somewhat Walkable
- Some errands can be accomplished on foot.
Some Transit
- Most errands require a car.
Bikeable
- Some errands can be accomplished on bike.

St Paul Catholic School
Elementary: CatholicEcole Arbour Vista Public School
Elementary: PublicRickson Ridge Public School
Elementary: PublicSir Isaac Brock Public School
Elementary: PublicSt Ignatius of Loyola Catholic School
Elementary: CatholicWestminster Woods Public School
Elementary: PublicDay School -Wellington Centre For ContEd
Secondary: PublicSt John Bosco Catholic School
Secondary: CatholicCollege Heights Secondary School
Secondary: PublicBishop Macdonell Catholic Secondary School
Secondary: CatholicSt James Catholic School
Secondary: CatholicCentennial Collegiate and Vocational Institute
Secondary: Public-
Longo's Guelph
24 Clair Road West, Guelph 0.15km -
M&M Food Market
22 Clair Road West Unit 2, Guelph 0.26km -
Food Basics
3 Clair Road West, Guelph 0.41km
-
LCBO
50 Clair Road East, Guelph 0.51km -
The Beer Store
63 Clair Road East, Guelph 0.52km -
Sleeman Retail Store & Taproom
551 Clair Road West, Guelph 1.85km
-
Bento Sushi
24 Clair Road West, Guelph 0.15km -
Kelseys
26 Clair Road West, Guelph 0.22km -
Mary Brown's Chicken & Taters
28 Clair Road West, Guelph 0.24km
-
Starbucks
11 Clair Road West, Guelph 0.32km -
Starbucks
24 Clair Road West, Guelph 0.33km -
Cavan Coffee
1467 Gordon Street S, Guelph 1.61km
-
Scotiabank Solutions
15 Clair Road West, Guelph 0.32km -
BMO Bank of Montreal
3 Clair Road East, Guelph 0.34km -
TD Canada Trust Branch and ATM
9 Clair Road West, Guelph 0.36km
-
Waypoint Convenience
32 Clair Road East, Guelph 0.47km -
Mobil
32 Clair Road East, Guelph 0.47km -
Pantera Petroleum
500 Maltby Road East, Guelph 2.72km
-
F45 Training Gordon Square
1886 Gordon Street Unit 102, Guelph 0.26km -
Power Yoga Canada Guelph
30 Clair Road West Unit 2A, Guelph 0.29km -
GoodLife Fitness Guelph Pergola Commons
101 Clair Road East, Guelph 0.42km
-
Brock Road Nursery, Garden Centre & Gift Shoppe
1858 Gordon Street, Guelph 0.23km -
Woodlands Preserve
30 Clair Road West, Guelph 0.29km -
South End Community Park
25 Poppy Drive West, Guelph 0.69km
-
Guelph Public Library - Westminster Square Branch
31 Farley Drive, Guelph 0.62km -
Little Free Library
40 Lynch Circle, Guelph 1.06km -
Salvation Army Loft Library
1320 Gordon Street, Guelph 2.18km
-
Connie's Pink Ribbon Boutique
83 Pheasant Run Drive, Guelph 4.26km -
Scottsdale Medical Centre
649 Scottsdale Drive, Guelph 4.44km -
Arbour Family Medical Centre Inc
281 Stone Road East, Guelph 4.54km
-
Zehrs
124 Clair Road East, Guelph 0.42km -
COVID-19 Assessment at Shoppers Drug Mart
7 Clair Road West, Guelph 0.45km -
Shoppers Drug Mart
80 Farley Drive, Guelph 0.57km
-
Clair Marketplace
20 Clair Road West, Guelph 0.28km -
Clairfield Commons
Guelph 0.35km -
Clairfield Commons
9 Clair Road East, Guelph 0.35km
-
Galaxy Cinemas Pergola Commons
85 Clair Road East, Guelph 0.59km -
The Bookshelf
41 Quebec Street, Guelph 7.34km -
Mustang Drive-In Theatre
5012 Jones Baseline, Guelph 8.45km
-
Shoeless Joe's Sports Grill
5 Clair Road West #5, Guelph 0.42km -
St. Louis Bar & Grill
202 Clair Road East, Guelph 0.47km -
Chuck's Roadhouse Bar & Grill
174 Clair Road East, Guelph 0.54km
For Sale
More about this building
View 254 Gosling Gardens, Guelph









