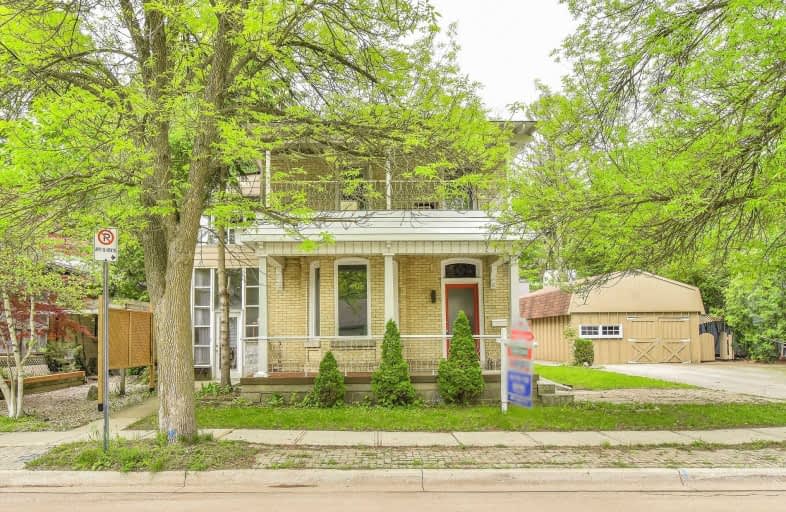Sold on Aug 10, 2011
Note: Property is not currently for sale or for rent.

-
Type: Detached
-
Style: 2-Storey
-
Lot Size: 79 x 0 Acres
-
Age: No Data
-
Taxes: $4,586 per year
-
Days on Site: 36 Days
-
Added: Dec 21, 2024 (1 month on market)
-
Updated:
-
Last Checked: 2 months ago
-
MLS®#: X11267299
-
Listed By: Re/max real estate centre inc, brokerage
Double lot? Garage trees and park. This is an Estate Sale- Don't miss the opportunity for investment of family use.
Property Details
Facts for 259 Arthur Street North, Guelph
Status
Days on Market: 36
Last Status: Sold
Sold Date: Aug 10, 2011
Closed Date: Oct 03, 2011
Expiry Date: Oct 05, 2011
Sold Price: $381,000
Unavailable Date: Aug 10, 2011
Input Date: Jul 06, 2011
Prior LSC: Sold
Property
Status: Sale
Property Type: Detached
Style: 2-Storey
Area: Guelph
Community: Waverley
Availability Date: 30 days TBA
Assessment Amount: $332,250
Assessment Year: 2011
Inside
Bathrooms: 3
Kitchens: 2
Fireplace: Yes
Washrooms: 3
Utilities
Electricity: Yes
Gas: Yes
Cable: Yes
Telephone: Yes
Building
Basement: Sep Entrance
Basement 2: Walk-Up
Heat Type: Forced Air
Heat Source: Gas
Exterior: Brick Front
Exterior: Wood
Elevator: N
Water Supply: Municipal
Special Designation: Unknown
Parking
Driveway: Other
Garage Spaces: 2
Garage Type: Detached
Total Parking Spaces: 2
Fees
Tax Year: 2010
Tax Legal Description: Plan 40 Lot 32
Taxes: $4,586
Land
Cross Street: Derry
Municipality District: Guelph
Fronting On: South
Parcel Number: 230803000
Pool: None
Sewer: Sewers
Lot Frontage: 79 Acres
Acres: .50-1.99
Zoning: DUPLEX
Rooms
Room details for 259 Arthur Street North, Guelph
| Type | Dimensions | Description |
|---|---|---|
| Living Main | 4.26 x 5.96 | |
| Living 2nd | 3.81 x 5.84 | |
| Kitchen Main | 2.56 x 4.26 | |
| Kitchen 2nd | 2.13 x 3.70 | |
| Prim Bdrm 2nd | 2.79 x 3.04 | |
| Bathroom Bsmt | - | |
| Bathroom Main | - | |
| Bathroom 2nd | - | |
| Living Main | 2.64 x 4.24 | |
| Other Main | 6.50 x 3.96 | |
| Other Main | 2.66 x 2.89 | |
| Other Bsmt | 3.14 x 3.37 |
| XXXXXXXX | XXX XX, XXXX |
XXXXXXX XXX XXXX |
|
| XXX XX, XXXX |
XXXXXX XXX XXXX |
$XXX,XXX | |
| XXXXXXXX | XXX XX, XXXX |
XXXXXXXX XXX XXXX |
|
| XXX XX, XXXX |
XXXXXX XXX XXXX |
$XXX,XXX |
| XXXXXXXX XXXXXXX | XXX XX, XXXX | XXX XXXX |
| XXXXXXXX XXXXXX | XXX XX, XXXX | $795,000 XXX XXXX |
| XXXXXXXX XXXXXXXX | XXX XX, XXXX | XXX XXXX |
| XXXXXXXX XXXXXX | XXX XX, XXXX | $795,000 XXX XXXX |

Central Public School
Elementary: PublicHoly Rosary Catholic School
Elementary: CatholicVictory Public School
Elementary: PublicJohn Galt Public School
Elementary: PublicEdward Johnson Public School
Elementary: PublicEcole King George Public School
Elementary: PublicSt John Bosco Catholic School
Secondary: CatholicOur Lady of Lourdes Catholic School
Secondary: CatholicSt James Catholic School
Secondary: CatholicGuelph Collegiate and Vocational Institute
Secondary: PublicCentennial Collegiate and Vocational Institute
Secondary: PublicJohn F Ross Collegiate and Vocational Institute
Secondary: Public- 0 bath
- 0 bed
9 Lawrence Avenue, Guelph, Ontario • N1E 5Y4 • St. Patrick's Ward

