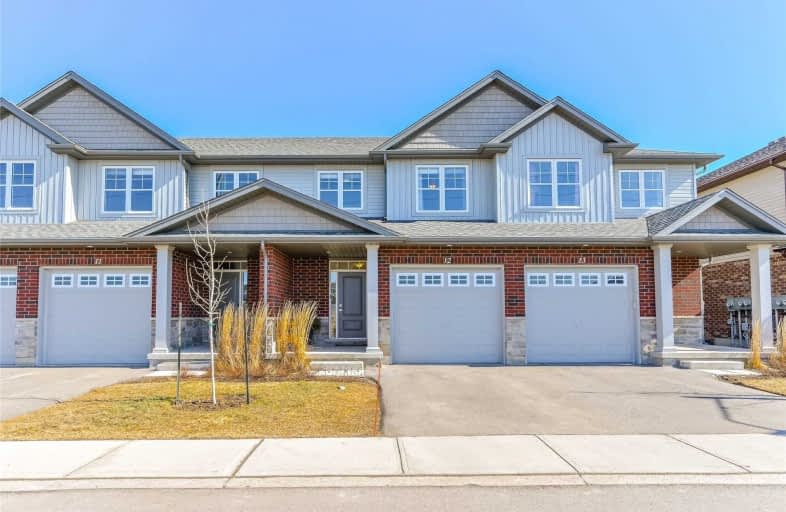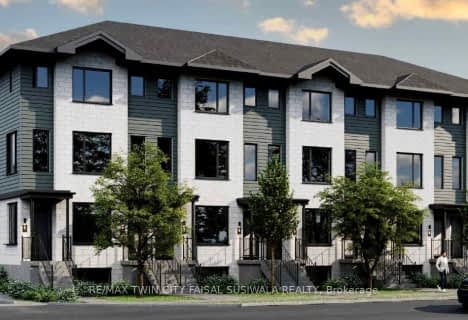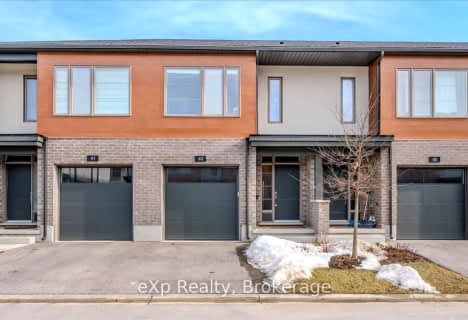Car-Dependent
- Almost all errands require a car.
Some Transit
- Most errands require a car.
Somewhat Bikeable
- Most errands require a car.

Ottawa Crescent Public School
Elementary: PublicJohn Galt Public School
Elementary: PublicWilliam C. Winegard Public School
Elementary: PublicSt John Catholic School
Elementary: CatholicKen Danby Public School
Elementary: PublicHoly Trinity Catholic School
Elementary: CatholicSt John Bosco Catholic School
Secondary: CatholicOur Lady of Lourdes Catholic School
Secondary: CatholicSt James Catholic School
Secondary: CatholicGuelph Collegiate and Vocational Institute
Secondary: PublicCentennial Collegiate and Vocational Institute
Secondary: PublicJohn F Ross Collegiate and Vocational Institute
Secondary: Public-
The Real Deal
224 Victoria Road S, Guelph, ON N1E 5R1 2.38km -
Retour Bistro
150 Wellington Street E, Guelph, ON N1H 3R2 3.67km -
Sip Club
91 Wyndham Street N, Guelph, ON N1H 4E9 3.86km
-
Airpark Cafe
50 Skyway Drive, Guelph, ON N1H 6H8 1.7km -
Planet Bean Coffee
259 Grange Road E, Unit 2, Guelph, ON N1E 6R5 1.95km -
7-Eleven
585 Eramosa Rd, Guelph, ON N1E 2N4 2.57km
-
Shoppers Drug Mart
375 Eramosa Road, Guelph, ON N1E 2N1 2.9km -
Eramosa Pharmacy
247 Eramosa Road, Guelph, ON N1E 2M5 3.21km -
Pharmasave On Wyndham
45 Wyndham Street N, Guelph, ON N1H 4E4 3.97km
-
Gino's Pizza
11-320 Eastview Road, Guelph, ON N1E 0L2 0.98km -
Airpark Cafe
50 Skyway Drive, Guelph, ON N1H 6H8 1.7km -
Robertto's Italian Eatery
728 York Road, Guelph, ON N1E 6A5 1.72km
-
Stone Road Mall
435 Stone Road W, Guelph, ON N1G 2X6 6.25km -
Canadian Tire
10 Woodlawn Road, Guelph, ON N1H 1G7 4.99km -
Walmart
11 Woodlawn Road W, Guelph, ON N1H 1G8 5.3km
-
Big Bear Food Mart
235 Starwood Drive, Guelph, ON N1E 7M5 0.79km -
Angelino's Fresh Choice Market
16 Stevenson Street S, Guelph, ON N1E 5N1 2.61km -
Zehrs
297 Eramosa Road, Guelph, ON N1E 2M7 3km
-
Royal City Brewing
199 Victoria Road, Guelph, ON N1E 2.37km -
LCBO
615 Scottsdale Drive, Guelph, ON N1G 3P4 6.76km -
LCBO
97 Parkside Drive W, Fergus, ON N1M 3M5 20.66km
-
B.A.P. Heating & Cooling Services
25 Clearview St, Unit 8, Guelph, ON N1E 6C4 1.6km -
7-Eleven
585 Eramosa Rd, Guelph, ON N1E 2N4 2.57km -
Jameson’s Auto Works
9 Smith Avenue, Guelph, ON N1E 5V4 2.75km
-
Mustang Drive In
5012 Jones Baseline, Eden Mills, ON N0B 1P0 2.97km -
The Book Shelf
41 Quebec Street, Guelph, ON N1H 2T1 4.1km -
The Bookshelf Cinema
41 Quebec Street, 2nd Floor, Guelph, ON N1H 2T1 4.1km
-
Guelph Public Library
100 Norfolk Street, Guelph, ON N1H 4J6 4.21km -
Idea Exchange
Hespeler, 5 Tannery Street E, Cambridge, ON N3C 2C1 17.49km -
Idea Exchange
50 Saginaw Parkway, Cambridge, ON N1T 1W2 21.09km
-
Guelph General Hospital
115 Delhi Street, Guelph, ON N1E 4J4 3.55km -
Homewood Health Centre
150 Delhi Street, Guelph, ON N1E 6K9 3.71km -
Edinburgh Clinic
492 Edinburgh Road S, Guelph, ON N1G 4Z1 5.86km
-
O’Connor Lane Park
Guelph ON 0.57km -
Morningcrest Park
Guelph ON 1.14km -
John F Ross Playground
Stephenson Rd (Eramosa Road), Guelph ON 2.79km
-
RBC Royal Bank
435 Woodlawn Rd W, Guelph ON N1K 1E9 8.02km -
RBC Royal Bank
987 Gordon St (at Kortright Rd W), Guelph ON N1G 4W3 5.72km -
TD Bank Financial Group
496 Edinburgh Rd S (at Stone Road), Guelph ON N1G 4Z1 5.97km
- 3 bath
- 3 bed
- 1400 sqft
B522-520 Speedvale Avenue East, Guelph, Ontario • N1E 1P6 • Victoria North
- 3 bath
- 3 bed
- 1200 sqft
43 Steele Crescent, Guelph, Ontario • N1E 0S7 • St. Patrick's Ward








