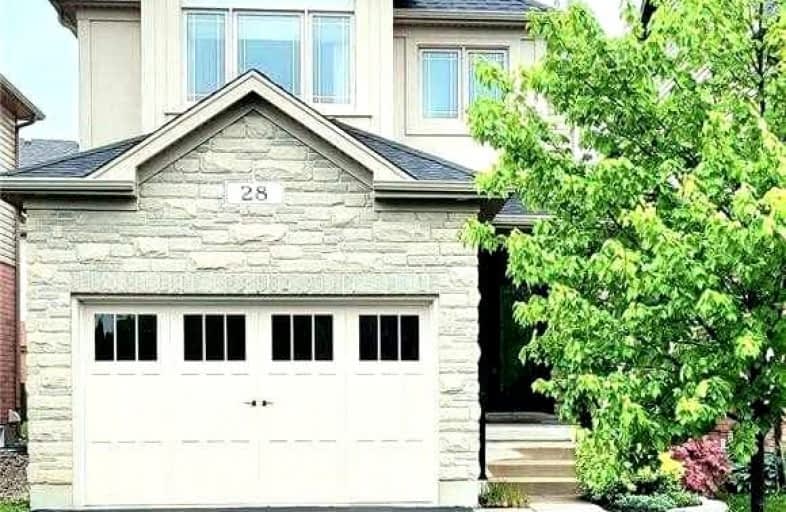
St Paul Catholic School
Elementary: Catholic
1.08 km
Ecole Arbour Vista Public School
Elementary: Public
3.04 km
Rickson Ridge Public School
Elementary: Public
3.08 km
Sir Isaac Brock Public School
Elementary: Public
1.16 km
St Ignatius of Loyola Catholic School
Elementary: Catholic
0.66 km
Westminster Woods Public School
Elementary: Public
0.53 km
Day School -Wellington Centre For ContEd
Secondary: Public
1.78 km
St John Bosco Catholic School
Secondary: Catholic
7.01 km
College Heights Secondary School
Secondary: Public
6.09 km
Bishop Macdonell Catholic Secondary School
Secondary: Catholic
2.63 km
St James Catholic School
Secondary: Catholic
7.04 km
Centennial Collegiate and Vocational Institute
Secondary: Public
5.94 km


