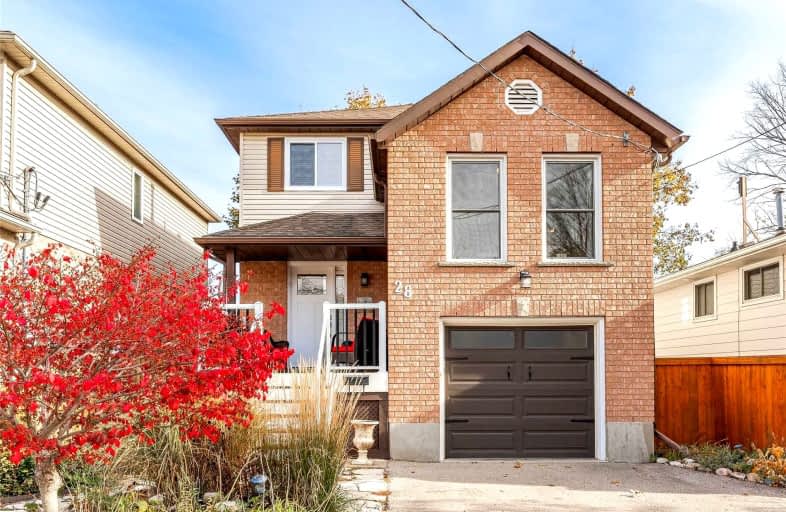Sold on Feb 13, 1991
Note: Property is not currently for sale or for rent.

-
Type: Vacant Land
-
Lot Size: 33 x 79 Acres
-
Age: No Data
-
Days on Site: 381 Days
-
Added: Dec 15, 2024 (1 year on market)
-
Updated:
-
Last Checked: 2 months ago
-
MLS®#: X11375342
-
Listed By: Royal lepage royal city realty, brokerage
Property Details
Facts for 28 MENZIE AVE, Guelph
Status
Days on Market: 381
Last Status: Sold
Sold Date: Feb 13, 1991
Closed Date: Feb 13, 1991
Expiry Date: Apr 27, 1991
Sold Price: $44,000
Unavailable Date: Feb 13, 1991
Input Date: Feb 25, 1991
Property
Status: Sale
Property Type: Vacant Land
Area: Guelph
Community: Two Rivers
Availability Date: Immediate
Inside
Fireplace: No
Building
Heat Type: Other
Heat Source: Other
Elevator: N
Special Designation: Unknown
Parking
Garage Type: None
Fees
Tax Legal Description: PLAN364 LOT39
Land
Municipality District: Guelph
Pool: None
Lot Depth: 79 Acres
Lot Frontage: 33 Acres
Acres: < .50
Zoning: R1B
| XXXXXXXX | XXX XX, XXXX |
XXXX XXX XXXX |
$XX,XXX |
| XXX XX, XXXX |
XXXXXX XXX XXXX |
$XX,XXX | |
| XXXXXXXX | XXX XX, XXXX |
XXXXXXXX XXX XXXX |
|
| XXX XX, XXXX |
XXXXXX XXX XXXX |
$XXX,XXX | |
| XXXXXXXX | XXX XX, XXXX |
XXXXXXXX XXX XXXX |
|
| XXX XX, XXXX |
XXXXXX XXX XXXX |
$XXX,XXX | |
| XXXXXXXX | XXX XX, XXXX |
XXXX XXX XXXX |
$XXX,XXX |
| XXX XX, XXXX |
XXXXXX XXX XXXX |
$XXX,XXX | |
| XXXXXXXX | XXX XX, XXXX |
XXXX XXX XXXX |
$XXX,XXX |
| XXX XX, XXXX |
XXXXXX XXX XXXX |
$XXX,XXX |
| XXXXXXXX XXXX | XXX XX, XXXX | $44,000 XXX XXXX |
| XXXXXXXX XXXXXX | XXX XX, XXXX | $45,000 XXX XXXX |
| XXXXXXXX XXXXXXXX | XXX XX, XXXX | XXX XXXX |
| XXXXXXXX XXXXXX | XXX XX, XXXX | $159,900 XXX XXXX |
| XXXXXXXX XXXXXXXX | XXX XX, XXXX | XXX XXXX |
| XXXXXXXX XXXXXX | XXX XX, XXXX | $154,900 XXX XXXX |
| XXXXXXXX XXXX | XXX XX, XXXX | $138,500 XXX XXXX |
| XXXXXXXX XXXXXX | XXX XX, XXXX | $144,900 XXX XXXX |
| XXXXXXXX XXXX | XXX XX, XXXX | $742,500 XXX XXXX |
| XXXXXXXX XXXXXX | XXX XX, XXXX | $750,000 XXX XXXX |

Sacred HeartCatholic School
Elementary: CatholicEcole Guelph Lake Public School
Elementary: PublicJohn Galt Public School
Elementary: PublicWilliam C. Winegard Public School
Elementary: PublicSt John Catholic School
Elementary: CatholicHoly Trinity Catholic School
Elementary: CatholicSt John Bosco Catholic School
Secondary: CatholicCollege Heights Secondary School
Secondary: PublicSt James Catholic School
Secondary: CatholicGuelph Collegiate and Vocational Institute
Secondary: PublicCentennial Collegiate and Vocational Institute
Secondary: PublicJohn F Ross Collegiate and Vocational Institute
Secondary: Public