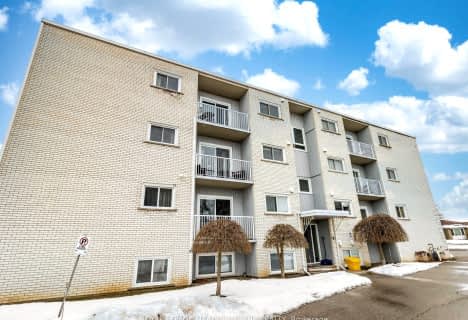Car-Dependent
- Most errands require a car.
Some Transit
- Most errands require a car.
Very Bikeable
- Most errands can be accomplished on bike.

Priory Park Public School
Elementary: PublicÉÉC Saint-René-Goupil
Elementary: CatholicCentral Public School
Elementary: PublicSt Joseph Catholic School
Elementary: CatholicPaisley Road Public School
Elementary: PublicJohn McCrae Public School
Elementary: PublicSt John Bosco Catholic School
Secondary: CatholicCollege Heights Secondary School
Secondary: PublicOur Lady of Lourdes Catholic School
Secondary: CatholicGuelph Collegiate and Vocational Institute
Secondary: PublicCentennial Collegiate and Vocational Institute
Secondary: PublicJohn F Ross Collegiate and Vocational Institute
Secondary: Public-
Atmosphere Cafe + Etc
24 Carden S, Guelph, ON N1H 3A2 1.47km -
La Cucina
25 MacDonell Street, Guelph, ON N1H 2Z4 1.47km -
Royal Electric Bar & Public Eatery
52 Macdonell Street, Guelph, ON N1H 2Z3 1.56km
-
The Round Table
32 Essex Street, Guelph, ON N1H 3K8 1.21km -
Starbucks
40 Wellington Street W, Guelph, ON N1H 3R9 1.35km -
Balzac's - Guelph
5 Gordon Street, Guelph, ON N1H 4G8 1.3km
-
Royal City Pharmacy Ida
84 Gordon Street, Guelph, ON N1H 4H6 1.48km -
Pharmasave On Wyndham
45 Wyndham Street N, Guelph, ON N1H 4E4 1.66km -
Eramosa Pharmacy
247 Eramosa Road, Guelph, ON N1E 2M5 2.76km
-
Guelph Pizza and Wings
338 Waterloo Ave, Guelph, ON N1H 3J8 0.12km -
Guelph Pizza Wings
338 Waterloo Avenue, Guelph, ON N1H 3J8 0.12km -
W Sushi
235 Edinburgh Rd S, Guelph, ON N1G 2J5 0.75km
-
Stone Road Mall
435 Stone Road W, Guelph, ON N1G 2X6 2.19km -
Tip Top
435 Stone Road W, Unit M7, Stone Road Mall, Guelph, ON N1G 2X6 2.19km -
Guelph Smoke & Gift
435 Stone Road W, Guelph, ON N1G 2X6 2.34km
-
Market Fresh Meat & Produce
10 Paisley Street, Guelph, ON N1H 2N6 1.43km -
Himalayan Grocers
32 Macdonell Street, Guelph, ON N1H 2Z3 1.5km -
Jones' No Frills
191 Silvercreek Parkway N, Guelph, ON N1H 3T2 2.24km
-
LCBO
615 Scottsdale Drive, Guelph, ON N1G 3P4 2.51km -
Royal City Brewing
199 Victoria Road, Guelph, ON N1E 3.43km -
Downtown Kitchener Ribfest & Craft Beer Show
Victoria Park, Victoria Park, ON N2G 21.92km
-
Pioneer Petroleums
715 Wellington Street W, Guelph, ON N1H 8L8 1.54km -
ESSO
138 College Ave W, Guelph, ON N1G 1S4 1.55km -
Silvercreek Esso
110 Silvercreek Parkway N, Guelph, ON N1H 7B4 1.91km
-
The Book Shelf
41 Quebec Street, Guelph, ON N1H 2T1 1.56km -
The Bookshelf Cinema
41 Quebec Street, 2nd Floor, Guelph, ON N1H 2T1 1.55km -
Galaxy Cinemas
485 Woodlawn Road W, Guelph, ON N1K 1E9 4.2km
-
Guelph Public Library
100 Norfolk Street, Guelph, ON N1H 4J6 1.54km -
Idea Exchange
Hespeler, 5 Tannery Street E, Cambridge, ON N3C 2C1 12.07km -
Idea Exchange
50 Saginaw Parkway, Cambridge, ON N1T 1W2 15.88km
-
Guelph General Hospital
115 Delhi Street, Guelph, ON N1E 4J4 2.63km -
Edinburgh Clinic
492 Edinburgh Road S, Guelph, ON N1G 4Z1 2.15km -
Homewood Health Centre
150 Delhi Street, Guelph, ON N1E 6K9 2.78km
-
Water Street Park
Guelph ON 0.13km -
Howitt Park
89 Beechwood Ave, Guelph ON N1H 5Z7 0.4km -
Silvercreek Park
Guelph ON 0.49km
-
CIBC Cash Dispenser
109 Silvercreek Pky N, Guelph ON N1H 6S4 1.87km -
Localcoin Bitcoin ATM - Little Short Stop - Silver Creek N
121 Silvercreek Pky N, Guelph ON N1H 3T3 1.95km -
CIBC
183 Silvercreek Pky N, Guelph ON N1H 3T2 2.14km
For Sale
More about this building
View 281 Bristol Street, Guelph- 2 bath
- 3 bed
- 1000 sqft
210-65 Silvercreek Parkway North, Guelph, Ontario • N1H 7R9 • Onward Willow




