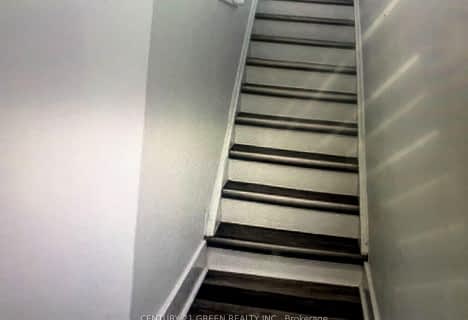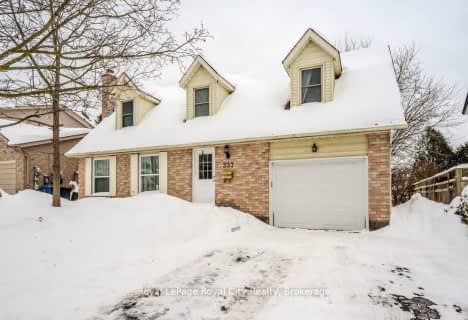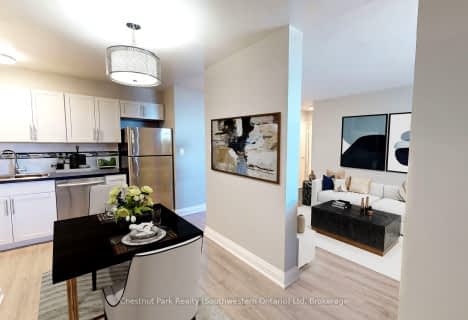
Priory Park Public School
Elementary: Public
0.88 km
ÉÉC Saint-René-Goupil
Elementary: Catholic
0.70 km
Central Public School
Elementary: Public
1.88 km
Mary Phelan Catholic School
Elementary: Catholic
1.77 km
Fred A Hamilton Public School
Elementary: Public
1.88 km
John McCrae Public School
Elementary: Public
0.71 km
St John Bosco Catholic School
Secondary: Catholic
1.70 km
College Heights Secondary School
Secondary: Public
0.99 km
Our Lady of Lourdes Catholic School
Secondary: Catholic
2.82 km
St James Catholic School
Secondary: Catholic
3.59 km
Guelph Collegiate and Vocational Institute
Secondary: Public
1.92 km
Centennial Collegiate and Vocational Institute
Secondary: Public
0.78 km












