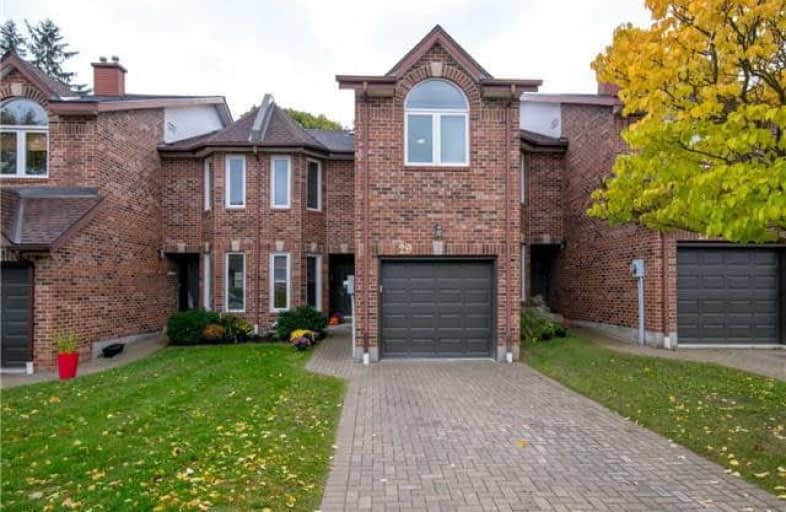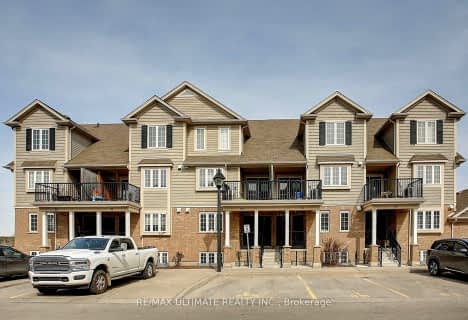
École élémentaire L'Odyssée
Elementary: Public
1.02 km
June Avenue Public School
Elementary: Public
0.86 km
Holy Rosary Catholic School
Elementary: Catholic
1.45 km
Victory Public School
Elementary: Public
1.35 km
Edward Johnson Public School
Elementary: Public
1.31 km
Waverley Drive Public School
Elementary: Public
1.55 km
St John Bosco Catholic School
Secondary: Catholic
2.73 km
Our Lady of Lourdes Catholic School
Secondary: Catholic
1.66 km
St James Catholic School
Secondary: Catholic
3.11 km
Guelph Collegiate and Vocational Institute
Secondary: Public
2.45 km
Centennial Collegiate and Vocational Institute
Secondary: Public
4.96 km
John F Ross Collegiate and Vocational Institute
Secondary: Public
2.05 km





