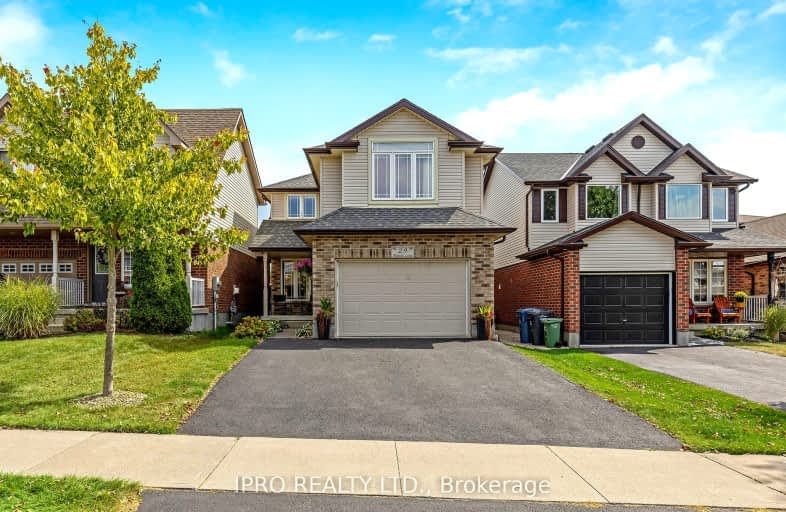Sold on Mar 19, 2016
Note: Property is not currently for sale or for rent.

-
Type: Detached
-
Style: 2-Storey
-
Lot Size: 30 x 120 Feet
-
Age: 0-5 years
-
Taxes: $4,100 per year
-
Days on Site: 1 Days
-
Added: Dec 19, 2024 (1 day on market)
-
Updated:
-
Last Checked: 2 months ago
-
MLS®#: X11212912
-
Listed By: At home group realty inc
Welcome to 29 Maude Lane .the warm feeling of coming home and the pride of ownership is seen and felt throughout this beautiful 1802 SF, 4 bed, 3 bath, 2 Storey, Barrington model Carson Reid home. The kitchen, with its upgraded pantry and extra bar space, 3-line water system, hardwood and ceramic, eat-in kitchen with sliders to a fully fenced yard, to the quiet nestled family room at the back of the house gives you that everyday functionality. The living/dining room with dark hardwood and neutral colours provides the perfect place for entertaining or just relaxing. The basement consists of a large rec room (insulated, sound proof ceiling) with plenty of storage and a built in desk for those students or at home offices, laundry room, 3 pc bath rough-in. No rentals here! Water softener and Water Heater owned. All this and we haven't even been upstairs yet! The children may want to spend a lot of time in their spacious bedrooms, plenty of room for their beds and toys too. The large Master offers a luxurious 4 pc ensuite and a walk-in closet. Come check out this 4 bedroom beauty before its gone! Close to schools and public transit. OPEN HOUSE Sat MARCH 19th 1-3 pm
Property Details
Facts for 29 Maude Lane, Guelph
Status
Days on Market: 1
Last Status: Sold
Sold Date: Mar 19, 2016
Closed Date: Jun 10, 2016
Expiry Date: Jun 30, 2016
Sold Price: $477,000
Unavailable Date: Mar 19, 2016
Input Date: Mar 18, 2016
Prior LSC: Sold
Property
Status: Sale
Property Type: Detached
Style: 2-Storey
Age: 0-5
Area: Guelph
Community: Grange Hill East
Availability Date: 60-89Days
Assessment Amount: $341,000
Assessment Year: 2016
Inside
Bedrooms: 4
Bathrooms: 3
Kitchens: 1
Rooms: 11
Air Conditioning: Central Air
Fireplace: No
Washrooms: 3
Building
Basement: Finished
Basement 2: Full
Heat Type: Forced Air
Heat Source: Gas
Exterior: Brick Front
Exterior: Vinyl Siding
Elevator: N
UFFI: No
Green Verification Status: N
Water Supply Type: Unknown
Water Supply: Municipal
Special Designation: Unknown
Parking
Driveway: Other
Garage Spaces: 1
Garage Type: Attached
Covered Parking Spaces: 2
Total Parking Spaces: 3
Fees
Tax Year: 2015
Tax Legal Description: LOT 103, PLAN 61M144, GUELPH, S/T EASEMENT FOR ENTRY AS IN WC208
Taxes: $4,100
Land
Cross Street: Watson/Eastview
Municipality District: Guelph
Parcel Number: 71-35-608
Pool: None
Sewer: Sewers
Lot Depth: 120 Feet
Lot Frontage: 30 Feet
Acres: < .50
Zoning: R.1D
Rooms
Room details for 29 Maude Lane, Guelph
| Type | Dimensions | Description |
|---|---|---|
| Other Main | 6.60 x 3.04 | |
| Family Main | 3.35 x 4.54 | |
| Kitchen Main | 3.35 x 2.46 | |
| Dining Main | 2.51 x 2.13 | |
| Bathroom Main | - | |
| Br 2nd | 4.44 x 3.20 | |
| Br 2nd | 3.35 x 3.58 | |
| Br 2nd | 3.50 x 3.25 | |
| Prim Bdrm 2nd | 3.96 x 4.57 | |
| Bathroom 2nd | - | |
| Bathroom 2nd | - | |
| Laundry Bsmt | 2.26 x 3.04 |
| XXXXXXXX | XXX XX, XXXX |
XXXXXX XXX XXXX |
$XXX,XXX |
| XXXXXXXX XXXXXX | XXX XX, XXXX | $924,900 XXX XXXX |

Brant Avenue Public School
Elementary: PublicOttawa Crescent Public School
Elementary: PublicWilliam C. Winegard Public School
Elementary: PublicSt John Catholic School
Elementary: CatholicKen Danby Public School
Elementary: PublicHoly Trinity Catholic School
Elementary: CatholicSt John Bosco Catholic School
Secondary: CatholicOur Lady of Lourdes Catholic School
Secondary: CatholicSt James Catholic School
Secondary: CatholicGuelph Collegiate and Vocational Institute
Secondary: PublicCentennial Collegiate and Vocational Institute
Secondary: PublicJohn F Ross Collegiate and Vocational Institute
Secondary: Public