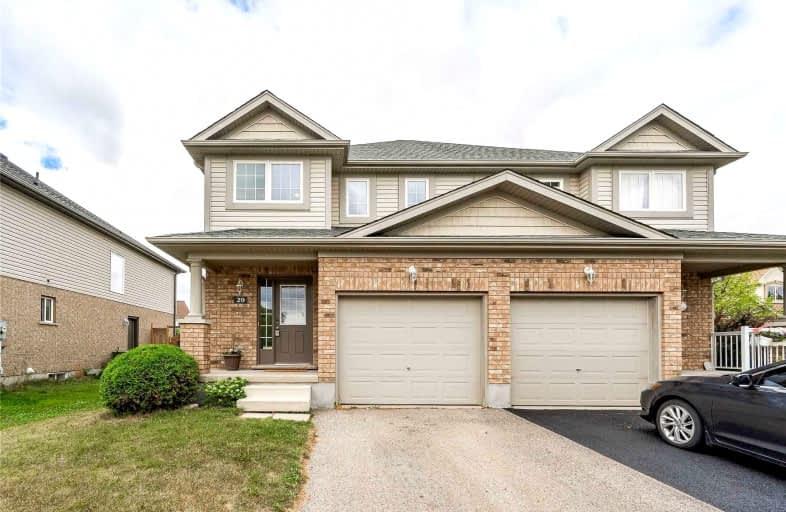Note: Property is not currently for sale or for rent.

-
Type: Semi-Detached
-
Style: 2-Storey
-
Lot Size: 29 x 115
-
Age: 6-15 years
-
Taxes: $2,017 per year
-
Days on Site: 15 Days
-
Added: Dec 19, 2024 (2 weeks on market)
-
Updated:
-
Last Checked: 3 months ago
-
MLS®#: X11244430
-
Listed By: Red brick real estate brokerage ltd
This semi detached home is nestled in a great North Guelph neighborhood close to parks, schools and walking trails. The bright open concept main floor offers a 2PC bathroom, eat-in kitchen as well as a living/dining room that leads to the beautiful and private back deck and yard. Head upstairs where you'll find two generously sized bedrooms a 4PC bathroom as well as a large master with a walk-in closet in addition to it's own 4PC ensuite. The roof was replaced in 2017 and the basement has been tastefully finished with a cozy rec room and storage. Call for more details or to book a private viewing!
Property Details
Facts for 29 Simmonds Drive, Guelph
Status
Days on Market: 15
Last Status: Sold
Sold Date: Oct 12, 2017
Closed Date: Nov 06, 2017
Expiry Date: Oct 31, 2017
Sold Price: $457,500
Unavailable Date: Oct 12, 2017
Input Date: Sep 27, 2017
Prior LSC: Sold
Property
Status: Sale
Property Type: Semi-Detached
Style: 2-Storey
Age: 6-15
Area: Guelph
Community: Waverley
Availability Date: 1-29Days
Assessment Amount: $276,000
Assessment Year: 2017
Inside
Bedrooms: 3
Bathrooms: 3
Kitchens: 1
Rooms: 8
Air Conditioning: Central Air
Fireplace: No
Washrooms: 3
Building
Basement: Finished
Basement 2: Full
Heat Type: Forced Air
Heat Source: Gas
Exterior: Brick
Exterior: Vinyl Siding
Elevator: N
UFFI: No
Green Verification Status: N
Water Supply: Municipal
Special Designation: Unknown
Parking
Driveway: Other
Garage Spaces: 1
Garage Type: Attached
Covered Parking Spaces: 1
Total Parking Spaces: 2
Fees
Tax Year: 2017
Tax Legal Description: PT LT 28 PL 61M122 - PT 2 61R10241 ; GUELPH
Taxes: $2,017
Land
Cross Street: Ingram
Municipality District: Guelph
Parcel Number: 713581068
Pool: None
Sewer: Sewers
Lot Depth: 115
Lot Frontage: 29
Acres: < .50
Zoning: R2-13
Rooms
Room details for 29 Simmonds Drive, Guelph
| Type | Dimensions | Description |
|---|---|---|
| Kitchen Main | 4.03 x 3.20 | |
| Other Main | 4.01 x 5.48 | |
| Bathroom Main | - | |
| Prim Bdrm 2nd | 3.93 x 5.51 | |
| Br 2nd | 2.71 x 3.73 | |
| Bathroom 2nd | - | |
| Bathroom 2nd | - | |
| Br 2nd | 2.84 x 3.04 |
| XXXXXXXX | XXX XX, XXXX |
XXXXXXX XXX XXXX |
|
| XXX XX, XXXX |
XXXXXX XXX XXXX |
$XXX,XXX | |
| XXXXXXXX | XXX XX, XXXX |
XXXX XXX XXXX |
$XXX,XXX |
| XXX XX, XXXX |
XXXXXX XXX XXXX |
$XXX,XXX |
| XXXXXXXX XXXXXXX | XXX XX, XXXX | XXX XXXX |
| XXXXXXXX XXXXXX | XXX XX, XXXX | $479,900 XXX XXXX |
| XXXXXXXX XXXX | XXX XX, XXXX | $747,000 XXX XXXX |
| XXXXXXXX XXXXXX | XXX XX, XXXX | $779,900 XXX XXXX |

École élémentaire L'Odyssée
Elementary: PublicBrant Avenue Public School
Elementary: PublicHoly Rosary Catholic School
Elementary: CatholicSt Patrick Catholic School
Elementary: CatholicEdward Johnson Public School
Elementary: PublicWaverley Drive Public School
Elementary: PublicSt John Bosco Catholic School
Secondary: CatholicOur Lady of Lourdes Catholic School
Secondary: CatholicSt James Catholic School
Secondary: CatholicGuelph Collegiate and Vocational Institute
Secondary: PublicCentennial Collegiate and Vocational Institute
Secondary: PublicJohn F Ross Collegiate and Vocational Institute
Secondary: Public