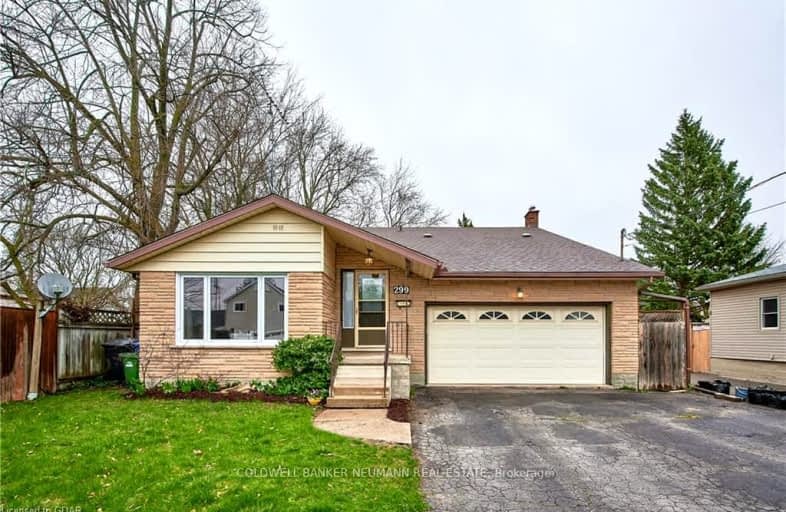
École élémentaire L'Odyssée
Elementary: Public
0.47 km
Holy Rosary Catholic School
Elementary: Catholic
0.42 km
Victory Public School
Elementary: Public
1.42 km
St Patrick Catholic School
Elementary: Catholic
1.37 km
Edward Johnson Public School
Elementary: Public
0.28 km
Waverley Drive Public School
Elementary: Public
0.97 km
St John Bosco Catholic School
Secondary: Catholic
2.44 km
Our Lady of Lourdes Catholic School
Secondary: Catholic
1.95 km
St James Catholic School
Secondary: Catholic
2.13 km
Guelph Collegiate and Vocational Institute
Secondary: Public
2.42 km
Centennial Collegiate and Vocational Institute
Secondary: Public
4.84 km
John F Ross Collegiate and Vocational Institute
Secondary: Public
1.06 km
