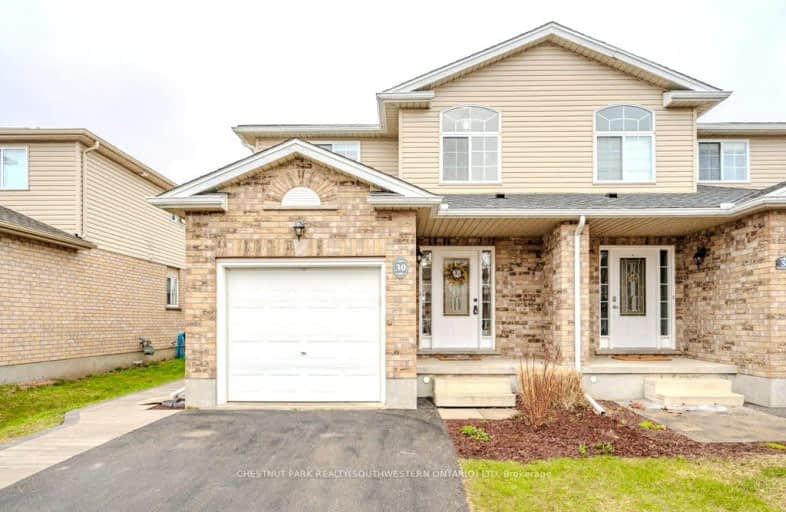Note: Property is not currently for sale or for rent.

-
Type: Semi-Detached
-
Style: 2-Storey
-
Lot Size: 27 x 115 Feet
-
Age: 6-15 years
-
Taxes: $3,275 per year
-
Days on Site: 5 Days
-
Added: Dec 19, 2024 (5 days on market)
-
Updated:
-
Last Checked: 2 months ago
-
MLS®#: X11247145
-
Listed By: Coldwell banker neumann real estate brokerage
Welcome home! This three bedroom Pidel built semi is sure to impress. These original owners have loved this home and you will too. Finished top to bottom with excellent taste, Main floor offers open concept living space and walks out to a fully fenced and beautifully manicured back yard. Upstairs, you will be pleasantly surprised by the size of the master with walk in closet, the spacious 4 piece bathroom and two more bedrooms. The basement will not disappoint, it's been nicely finished and features a beautiful bathroom with tiled glass walk in shower. The north end of Guelph is growing and this neighbourhood is full of young families, walking distance to some of Guelph's favourite walking and biking trails. Open houses this Saturday and Sunday from 2-4pm. See you there!
Property Details
Facts for 30 Simmonds Drive, Guelph
Status
Days on Market: 5
Last Status: Sold
Sold Date: Sep 27, 2016
Closed Date: Nov 15, 2016
Expiry Date: Dec 22, 2016
Sold Price: $435,023
Unavailable Date: Sep 27, 2016
Input Date: Sep 22, 2016
Prior LSC: Sold
Property
Status: Sale
Property Type: Semi-Detached
Style: 2-Storey
Age: 6-15
Area: Guelph
Community: Waverley
Availability Date: 30-59Days
Assessment Amount: $263,000
Assessment Year: 2016
Inside
Bedrooms: 3
Bathrooms: 3
Kitchens: 1
Rooms: 8
Air Conditioning: Central Air
Fireplace: No
Washrooms: 3
Building
Basement: Finished
Basement 2: Full
Heat Type: Forced Air
Heat Source: Gas
Exterior: Brick
Exterior: Vinyl Siding
Elevator: N
Green Verification Status: N
Water Supply Type: Artesian Wel
Water Supply: Municipal
Special Designation: Unknown
Retirement: N
Parking
Driveway: Other
Garage Spaces: 1
Garage Type: Attached
Covered Parking Spaces: 2
Total Parking Spaces: 3
Fees
Tax Year: 2016
Tax Legal Description: Plan 61M122 PT Lot 31 RP 61R10337 Part 5
Taxes: $3,275
Land
Cross Street: Victoria Road N
Municipality District: Guelph
Pool: None
Sewer: Sewers
Lot Depth: 115 Feet
Lot Frontage: 27 Feet
Acres: < .50
Zoning: R 2. -13
Rooms
Room details for 30 Simmonds Drive, Guelph
| Type | Dimensions | Description |
|---|---|---|
| Kitchen Main | 3.65 x 3.17 | |
| Dining Main | 2.00 x 3.27 | |
| Living Main | 3.27 x 3.73 | |
| Bathroom Main | - | |
| Prim Bdrm 2nd | 3.40 x 4.14 | |
| Br 2nd | 2.79 x 2.97 | |
| Br 2nd | 3.68 x 2.74 | |
| Bathroom 2nd | - | |
| Rec Bsmt | 2.94 x 5.41 | |
| Laundry Bsmt | 2.33 x 3.83 | |
| Bathroom Bsmt | - |
| XXXXXXXX | XXX XX, XXXX |
XXXX XXX XXXX |
$XXX,XXX |
| XXX XX, XXXX |
XXXXXX XXX XXXX |
$XXX,XXX | |
| XXXXXXXX | XXX XX, XXXX |
XXXX XXX XXXX |
$XXX,XXX |
| XXX XX, XXXX |
XXXXXX XXX XXXX |
$XXX,XXX |
| XXXXXXXX XXXX | XXX XX, XXXX | $435,023 XXX XXXX |
| XXXXXXXX XXXXXX | XXX XX, XXXX | $384,900 XXX XXXX |
| XXXXXXXX XXXX | XXX XX, XXXX | $805,000 XXX XXXX |
| XXXXXXXX XXXXXX | XXX XX, XXXX | $774,900 XXX XXXX |

École élémentaire L'Odyssée
Elementary: PublicBrant Avenue Public School
Elementary: PublicHoly Rosary Catholic School
Elementary: CatholicSt Patrick Catholic School
Elementary: CatholicEdward Johnson Public School
Elementary: PublicWaverley Drive Public School
Elementary: PublicSt John Bosco Catholic School
Secondary: CatholicOur Lady of Lourdes Catholic School
Secondary: CatholicSt James Catholic School
Secondary: CatholicGuelph Collegiate and Vocational Institute
Secondary: PublicCentennial Collegiate and Vocational Institute
Secondary: PublicJohn F Ross Collegiate and Vocational Institute
Secondary: Public