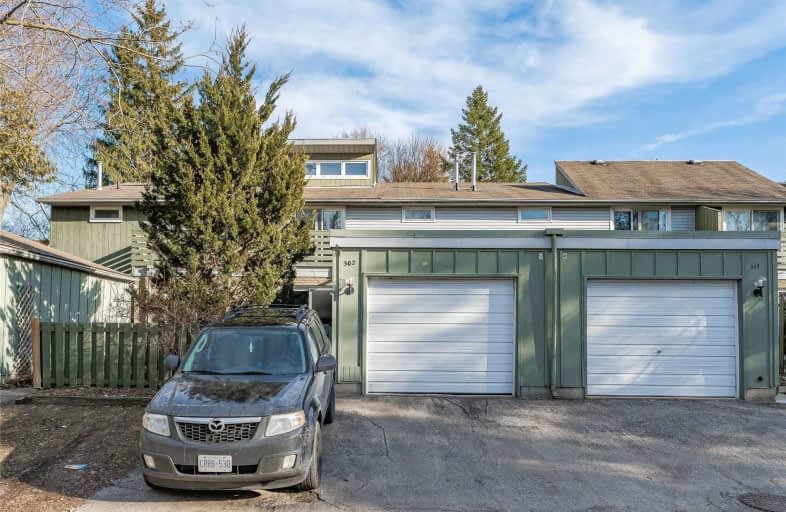Sold on Apr 01, 2021
Note: Property is not currently for sale or for rent.

-
Type: Condo Townhouse
-
Style: 2-Storey
-
Size: 1800 sqft
-
Pets: Restrict
-
Age: No Data
-
Taxes: $3,739 per year
-
Maintenance Fees: 507 /mo
-
Days on Site: 15 Days
-
Added: Mar 17, 2021 (2 weeks on market)
-
Updated:
-
Last Checked: 3 months ago
-
MLS®#: X5155903
-
Listed By: Sotheby`s international realty canada, brokerage
Looking For A Spacious 4-Bedroom Home For The Family? Or A Super Smart Investment Property? This Home Can Be Either. Currently It Is Lovingly Housing Students. Well Thought Out Main Floor Consists Of Both Living And Family Rooms. Kitchen Is Large And Has Enough Space To Allow An Eat-In Area. Lower-Level Living Area Consists Of High Ceilings With Tons Of Potential For Man Cave, Extra Bathroom, Storage And Bedroom.
Extras
Fridge, Stove With Hood Range, Dishwasher, Clothes Washer And Dryer. Furnace And Ac 2017. Steps To Park, Schools, Huge Shopping Centers On Stone Rd. 10 Mins To The 401.
Property Details
Facts for 302 Scottsdale Drive, Guelph
Status
Days on Market: 15
Last Status: Sold
Sold Date: Apr 01, 2021
Closed Date: May 28, 2021
Expiry Date: Sep 30, 2021
Sold Price: $507,000
Unavailable Date: Apr 01, 2021
Input Date: Mar 17, 2021
Property
Status: Sale
Property Type: Condo Townhouse
Style: 2-Storey
Size (sq ft): 1800
Area: Guelph
Community: Hanlon Creek
Availability Date: Tbd
Inside
Bedrooms: 4
Bedrooms Plus: 1
Bathrooms: 3
Kitchens: 1
Rooms: 8
Den/Family Room: Yes
Patio Terrace: Open
Unit Exposure: South West
Air Conditioning: Central Air
Fireplace: No
Laundry Level: Lower
Ensuite Laundry: Yes
Washrooms: 3
Building
Stories: 1
Basement: Full
Basement 2: Unfinished
Heat Type: Forced Air
Heat Source: Gas
Exterior: Board/Batten
Exterior: Brick
Special Designation: Unknown
Parking
Parking Included: Yes
Garage Type: Attached
Parking Designation: Owned
Parking Features: Private
Parking Spot #1: 39
Parking Description: Level 1
Covered Parking Spaces: 2
Total Parking Spaces: 3
Garage: 1
Locker
Locker: None
Fees
Tax Year: 2020
Taxes Included: No
Building Insurance Included: Yes
Cable Included: No
Central A/C Included: No
Common Elements Included: Yes
Heating Included: No
Hydro Included: No
Water Included: Yes
Taxes: $3,739
Highlights
Amenity: Bbqs Allowed
Amenity: Visitor Parking
Feature: Level
Feature: Other
Feature: Park
Feature: Public Transit
Feature: School
Land
Cross Street: Hanlon Pkwy And Ston
Municipality District: Guelph
Parcel Number: 717040012
Condo
Condo Registry Office: WCCN
Condo Corp#: 4
Property Management: Blanchard Management Inc 519-620-8778
Rooms
Room details for 302 Scottsdale Drive, Guelph
| Type | Dimensions | Description |
|---|---|---|
| Foyer Main | - | Tile Floor, Closet, Large Window |
| Kitchen Main | 2.49 x 3.35 | B/I Appliances, Laminate, O/Looks Garden |
| Living Main | 3.35 x 5.18 | Combined W/Dining, Laminate, Large Window |
| Dining Main | 3.35 x 3.35 | Combined W/Living, Laminate, Large Window |
| Family Main | 3.35 x 4.87 | Large Window, Laminate |
| Bathroom Main | - | 3 Pc Bath, Separate Shower, Tile Floor |
| Master 2nd | 3.77 x 4.48 | 4 Pc Ensuite, W/I Closet, W/O To Balcony |
| 2nd Br 2nd | 3.04 x 3.47 | Cathedral Ceiling, Large Closet, Laminate |
| 3rd Br 2nd | 3.41 x 3.41 | Laminate, Large Closet, Large Window |
| 4th Br 2nd | 3.04 x 3.44 | Closet, Large Window, Large Closet |
| Bathroom 2nd | - | 4 Pc Bath, Soaker, Tile Floor |
| Other Lower | - | Open Stairs, Open Concept |
| XXXXXXXX | XXX XX, XXXX |
XXXX XXX XXXX |
$XXX,XXX |
| XXX XX, XXXX |
XXXXXX XXX XXXX |
$XXX,XXX |
| XXXXXXXX XXXX | XXX XX, XXXX | $507,000 XXX XXXX |
| XXXXXXXX XXXXXX | XXX XX, XXXX | $499,900 XXX XXXX |

Priory Park Public School
Elementary: PublicÉÉC Saint-René-Goupil
Elementary: CatholicMary Phelan Catholic School
Elementary: CatholicFred A Hamilton Public School
Elementary: PublicJean Little Public School
Elementary: PublicJohn McCrae Public School
Elementary: PublicSt John Bosco Catholic School
Secondary: CatholicCollege Heights Secondary School
Secondary: PublicOur Lady of Lourdes Catholic School
Secondary: CatholicSt James Catholic School
Secondary: CatholicGuelph Collegiate and Vocational Institute
Secondary: PublicCentennial Collegiate and Vocational Institute
Secondary: Public- 2 bath
- 4 bed
- 1000 sqft
15-142 York Road, Guelph, Ontario • N1E 3E9 • Downtown



