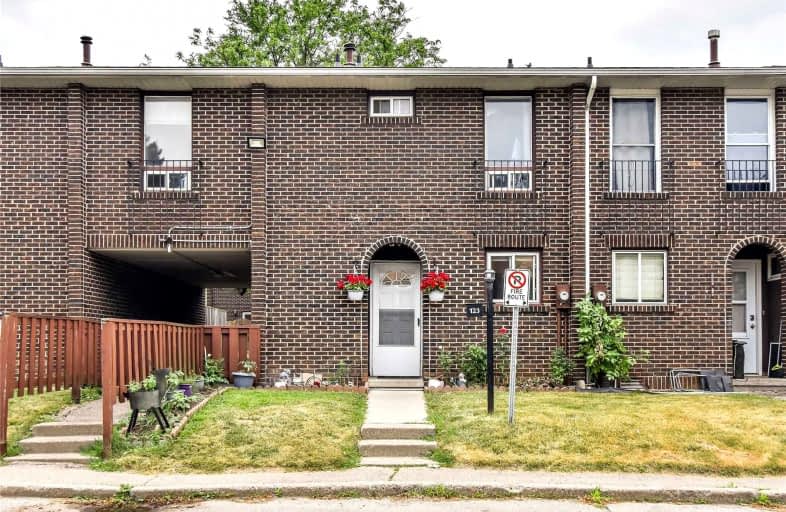Somewhat Walkable
- Some errands can be accomplished on foot.
Some Transit
- Most errands require a car.
Bikeable
- Some errands can be accomplished on bike.

June Avenue Public School
Elementary: PublicSt Joseph Catholic School
Elementary: CatholicSt Peter Catholic School
Elementary: CatholicWillow Road Public School
Elementary: PublicWestwood Public School
Elementary: PublicPaisley Road Public School
Elementary: PublicSt John Bosco Catholic School
Secondary: CatholicCollege Heights Secondary School
Secondary: PublicOur Lady of Lourdes Catholic School
Secondary: CatholicGuelph Collegiate and Vocational Institute
Secondary: PublicCentennial Collegiate and Vocational Institute
Secondary: PublicJohn F Ross Collegiate and Vocational Institute
Secondary: Public-
Food Basics
222 Silvercreek Parkway North, Guelph 0.33km -
Than Phat Asian Grocer
252 Silvercreek Parkway North, Guelph 0.55km -
India Spice House
336 Speedvale Avenue West, Guelph 0.57km
-
The Wine Shop
167 Silvercreek Parkway North, Guelph 0.21km -
Purple Skull Brewing Company
111 Silvercreek Parkway North, Guelph 0.39km -
Fixed Gear Brewing Co. Tasting Room & Beer Store
20 Alma Street South, Guelph 1.86km
-
Domino's Pizza
206 Silvercreek Parkway North, Guelph 0.13km -
Burger King
200 Silvercreek Parkway North, Guelph 0.19km -
Pita Pit
204 Silvercreek Parkway North, Guelph 0.21km
-
pandoras cafe
218 Silvercreek Parkway North, Guelph 0.3km -
Puffle Cafe
219 Silvercreek Parkway North Unit 7, Guelph 0.36km -
Tim Hortons
232 Silvercreek Parkway North, Guelph 0.39km
-
RBC Royal Bank
117 Silvercreek Parkway North, Guelph 0.4km -
Meridian Credit Union
200 Speedvale Avenue West, Guelph 0.84km -
RBC Royal Bank
975 Paisley Road, Guelph 2km
-
Petro-Canada & Car Wash
109 Silvercreek Parkway North, Guelph 0.49km -
Esso
110 Silvercreek Parkway North, Guelph 0.5km -
Circle K
110 Silvercreek Parkway North, Guelph 0.51km
-
Achieve Fitness
346 Edinburgh Road North, Guelph 0.9km -
WORLD GYM GUELPH
6-346 Edinburgh Road North, Guelph 0.92km -
Margaret Greene Park Playground
Guelph 1.17km
-
Norm Jary Park
22 Shelldale Crescent, Guelph 0.49km -
Norm Jary Park Splash Pad
2 Parkwood Road, Guelph 0.49km -
Sleeman Park
Guelph 0.68km
-
Little Free Library
247 Suffolk Street West, Guelph 1.56km -
Little Free Library
60 Lyon Avenue, Guelph 1.59km -
Little Free Library
78 Kathleen Street, Guelph 1.7km
-
Doctor Courtney Bell
Greengate Medical Centre, 170 Silvercreek Parkway North Unit 2, Guelph 0.23km -
Greengate Medical Center
170 Silvercreek Parkway North Unit 2, Guelph 0.24km -
Bayshore Infusion Clinic
89 Dawson Road F1, Guelph 0.8km
-
Loblaw pharmacy
191 Silvercreek Parkway North, Guelph 0.16km -
Guardian Pharmacy
Canada 0.23km -
Greengate Medical Center
170 Silvercreek Parkway North Unit 2, Guelph 0.24km
-
Willow West Mall
183 Silvercreek Parkway North, Guelph 0.25km -
SamiSkita
218 Silvercreek Parkway North, Guelph 0.26km -
8-218 Silverkreek parkway north N1H8E8
218 Silvercreek Parkway North, Guelph 0.32km
-
Galaxy Cinemas Guelph
485 Woodlawn Road West, Guelph 2.11km -
The Bookshelf
41 Quebec Street, Guelph 2.62km
-
Silvercreek's360
219 Silvercreek Parkway North, Guelph 0.31km -
R U Serious Tap & Grill
130 Silvercreek Parkway North, Guelph 0.44km -
Stampede Ranch
226 Woodlawn Road West, Guelph 1.43km
