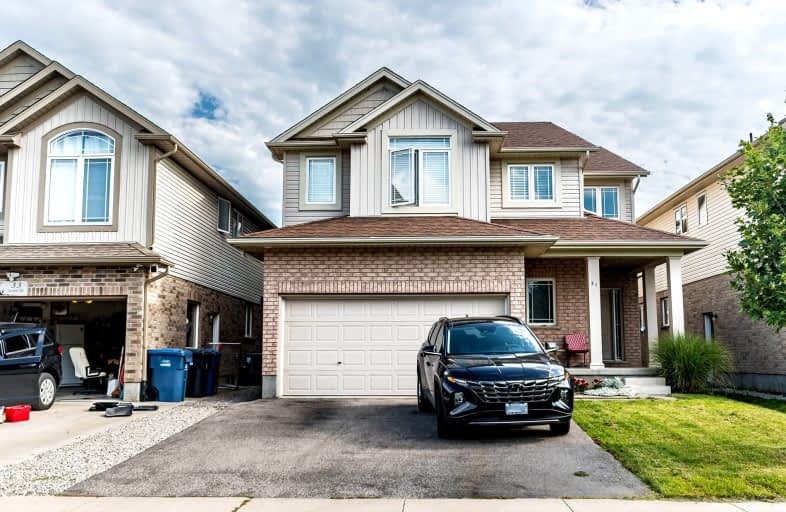Car-Dependent
- Most errands require a car.
Some Transit
- Most errands require a car.
Somewhat Bikeable
- Almost all errands require a car.

Sacred HeartCatholic School
Elementary: CatholicOttawa Crescent Public School
Elementary: PublicWilliam C. Winegard Public School
Elementary: PublicSt John Catholic School
Elementary: CatholicKen Danby Public School
Elementary: PublicHoly Trinity Catholic School
Elementary: CatholicSt John Bosco Catholic School
Secondary: CatholicOur Lady of Lourdes Catholic School
Secondary: CatholicSt James Catholic School
Secondary: CatholicGuelph Collegiate and Vocational Institute
Secondary: PublicCentennial Collegiate and Vocational Institute
Secondary: PublicJohn F Ross Collegiate and Vocational Institute
Secondary: Public-
O.r
0.79km -
Lee Street Park
Lee St (Kearney St.), Guelph ON 1.27km -
Ferndale Park
31 Ferndale Ave, Guelph ON 3.66km
-
RBC Royal Bank ATM
587 York Rd, Guelph ON N1E 3J3 2.23km -
CIBC
25 Victoria Rd N, Guelph ON N1E 5G6 2.29km -
Scotiabank
83 Wyndham St N (Douglas St), Guelph ON N1H 4E9 4.22km


