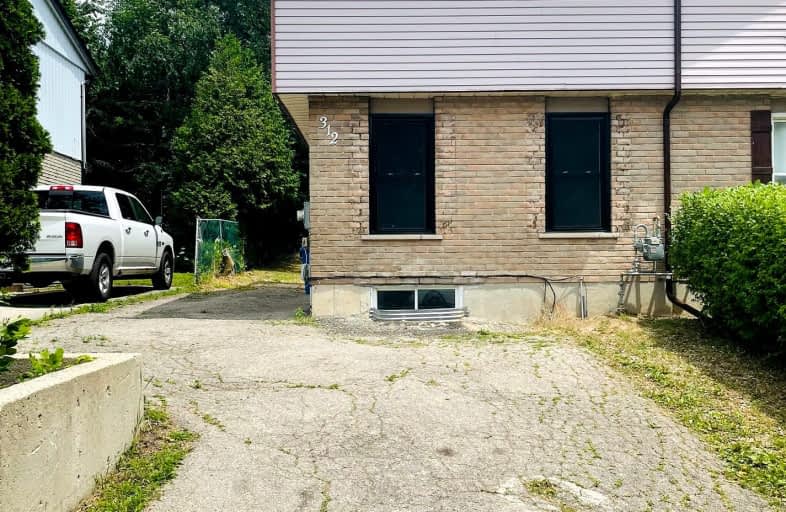Sold on Aug 20, 2012
Note: Property is not currently for sale or for rent.

-
Type: Semi-Detached
-
Style: 2-Storey
-
Lot Size: 26 x 110 Acres
-
Age: 31-50 years
-
Taxes: $2,553 per year
-
Days on Site: 31 Days
-
Added: Dec 21, 2024 (1 month on market)
-
Updated:
-
Last Checked: 2 months ago
-
MLS®#: X11262879
-
Listed By: Homelife realty(guelph)limited, brokerage
This is the perfect for investors who want to run student rental business. Tenants are paying $1400/M plus utilities. Lease until April 30, 2013. Tenants would like to stay on past end of lease. Many updates including brand-new kitchen in(2012), shingle roof in(2006), high efficiency gas furnace in (2006), bathroom upstairs in (2010), all laminate flooring throughout in (2010), stove in (2011), fridge in (2009). Recent painting throughout. Shows well. Close to Stone Rd Mall, shopping. Steps to bus stop(route#6) direct to University of Guelph. Don't miss it out.
Property Details
Facts for 312 Cole Road, Guelph
Status
Days on Market: 31
Last Status: Sold
Sold Date: Aug 20, 2012
Closed Date: Aug 30, 2012
Expiry Date: Oct 31, 2012
Sold Price: $230,000
Unavailable Date: Aug 20, 2012
Input Date: Jul 20, 2012
Prior LSC: Sold
Property
Status: Sale
Property Type: Semi-Detached
Style: 2-Storey
Age: 31-50
Area: Guelph
Community: Hanlon Creek
Availability Date: Subject to ...
Assessment Amount: $188,000
Assessment Year: 2012
Inside
Bathrooms: 2
Kitchens: 1
Fireplace: No
Washrooms: 2
Utilities
Electricity: Yes
Gas: Yes
Cable: Yes
Telephone: Yes
Building
Basement: Finished
Basement 2: Full
Heat Type: Forced Air
Heat Source: Gas
Exterior: Alum Siding
Exterior: Wood
Elevator: N
UFFI: No
Water Supply: Municipal
Special Designation: Unknown
Parking
Driveway: Other
Garage Type: None
Fees
Tax Year: 2012
Tax Legal Description: Plan 663 Pt Lt 178
Taxes: $2,553
Land
Cross Street: Ironwood Rd
Municipality District: Guelph
Parcel Number: 712210261
Pool: None
Sewer: Sewers
Lot Depth: 110 Acres
Lot Frontage: 26 Acres
Acres: < .50
Zoning: R1B
Easements Restrictions: Right Of Way
Rooms
Room details for 312 Cole Road, Guelph
| Type | Dimensions | Description |
|---|---|---|
| Living Main | 3.68 x 4.62 | |
| Kitchen Main | 2.89 x 2.13 | |
| Prim Bdrm 2nd | 2.89 x 4.31 | |
| Bathroom Bsmt | - | |
| Bathroom 2nd | - | |
| Br Bsmt | 3.50 x 4.39 | |
| Br 2nd | 2.48 x 3.37 | |
| Br 2nd | 2.48 x 3.37 | |
| Dining Main | 2.89 x 2.48 |
| XXXXXXXX | XXX XX, XXXX |
XXXX XXX XXXX |
$XX,XXX |
| XXX XX, XXXX |
XXXXXX XXX XXXX |
$XX,XXX | |
| XXXXXXXX | XXX XX, XXXX |
XXXXXXX XXX XXXX |
|
| XXX XX, XXXX |
XXXXXX XXX XXXX |
$XXX,XXX | |
| XXXXXXXX | XXX XX, XXXX |
XXXXXX XXX XXXX |
$X,XXX |
| XXX XX, XXXX |
XXXXXX XXX XXXX |
$X,XXX |
| XXXXXXXX XXXX | XXX XX, XXXX | $54,000 XXX XXXX |
| XXXXXXXX XXXXXX | XXX XX, XXXX | $55,900 XXX XXXX |
| XXXXXXXX XXXXXXX | XXX XX, XXXX | XXX XXXX |
| XXXXXXXX XXXXXX | XXX XX, XXXX | $142,900 XXX XXXX |
| XXXXXXXX XXXXXX | XXX XX, XXXX | $1,000 XXX XXXX |
| XXXXXXXX XXXXXX | XXX XX, XXXX | $3,000 XXX XXXX |

Priory Park Public School
Elementary: PublicMary Phelan Catholic School
Elementary: CatholicFred A Hamilton Public School
Elementary: PublicSt Michael Catholic School
Elementary: CatholicJean Little Public School
Elementary: PublicKortright Hills Public School
Elementary: PublicDay School -Wellington Centre For ContEd
Secondary: PublicSt John Bosco Catholic School
Secondary: CatholicCollege Heights Secondary School
Secondary: PublicBishop Macdonell Catholic Secondary School
Secondary: CatholicGuelph Collegiate and Vocational Institute
Secondary: PublicCentennial Collegiate and Vocational Institute
Secondary: Public