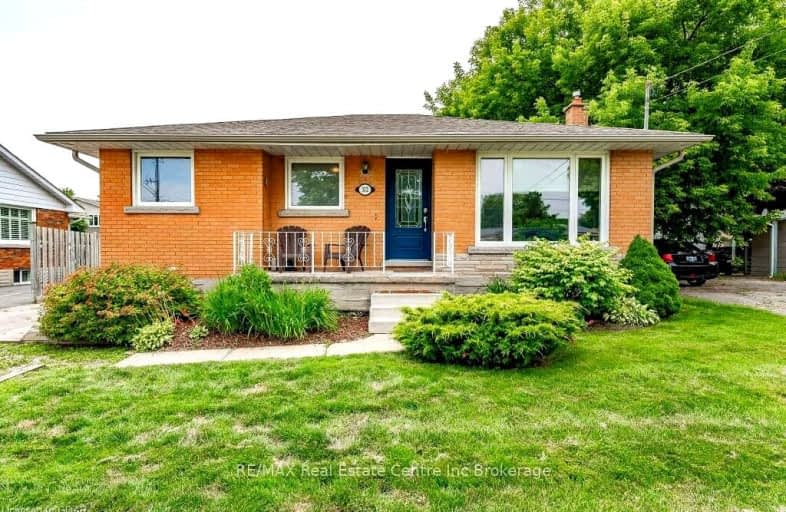Very Walkable
- Most errands can be accomplished on foot.
78
/100
Some Transit
- Most errands require a car.
39
/100
Very Bikeable
- Most errands can be accomplished on bike.
71
/100

École élémentaire L'Odyssée
Elementary: Public
1.20 km
Holy Rosary Catholic School
Elementary: Catholic
0.45 km
Ottawa Crescent Public School
Elementary: Public
0.59 km
John Galt Public School
Elementary: Public
0.79 km
Edward Johnson Public School
Elementary: Public
0.69 km
Ecole King George Public School
Elementary: Public
0.79 km
St John Bosco Catholic School
Secondary: Catholic
1.96 km
Our Lady of Lourdes Catholic School
Secondary: Catholic
1.98 km
St James Catholic School
Secondary: Catholic
1.41 km
Guelph Collegiate and Vocational Institute
Secondary: Public
2.13 km
Centennial Collegiate and Vocational Institute
Secondary: Public
4.36 km
John F Ross Collegiate and Vocational Institute
Secondary: Public
0.38 km
-
Herb Markle Park
Ontario 1km -
St. George's Park
Guelph ON 1.14km -
Goldie Mill Park
75 Cardigan St (At London Rd), Guelph ON N1H 3Z7 1.17km
-
BMO Bank of Montreal
78 Wyndham St N, Guelph ON N1H 6L8 1.64km -
CIBC
59 Wyndham St N (Douglas St), Guelph ON N1H 4E7 1.65km -
Cash-A-Cheque
45 Macdonell St, Guelph ON N1H 2Z4 1.85km
