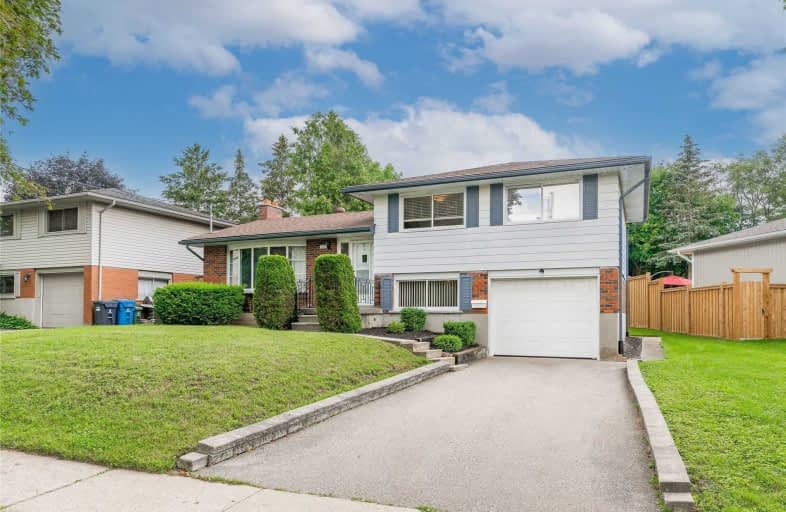
Holy Rosary Catholic School
Elementary: Catholic
1.12 km
Ottawa Crescent Public School
Elementary: Public
0.62 km
John Galt Public School
Elementary: Public
1.28 km
Edward Johnson Public School
Elementary: Public
1.25 km
Ecole King George Public School
Elementary: Public
1.54 km
St John Catholic School
Elementary: Catholic
1.03 km
St John Bosco Catholic School
Secondary: Catholic
2.85 km
Our Lady of Lourdes Catholic School
Secondary: Catholic
3.08 km
St James Catholic School
Secondary: Catholic
1.08 km
Guelph Collegiate and Vocational Institute
Secondary: Public
3.15 km
Centennial Collegiate and Vocational Institute
Secondary: Public
5.15 km
John F Ross Collegiate and Vocational Institute
Secondary: Public
0.79 km
