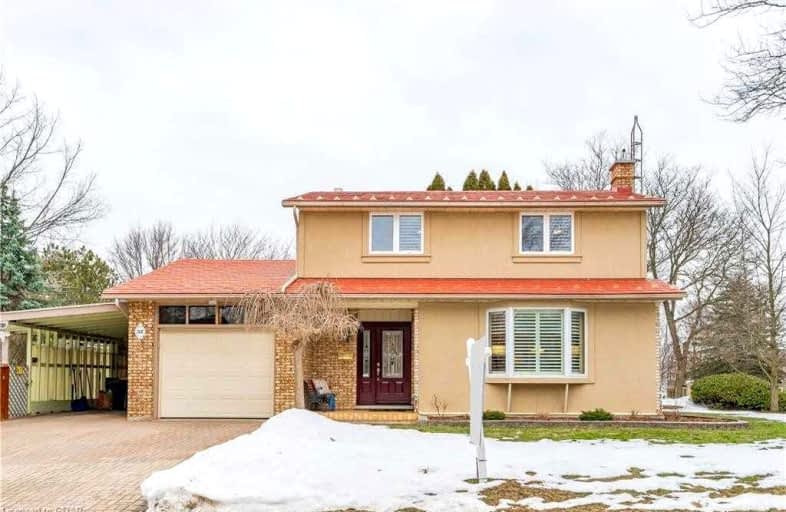Sold on Mar 04, 1985
Note: Property is not currently for sale or for rent.

-
Type: Detached
-
Style: 2-Storey
-
Lot Size: 143 x 70 Acres
-
Age: No Data
-
Taxes: $1,305 per year
-
Days on Site: 31 Days
-
Added: Dec 16, 2024 (1 month on market)
-
Updated:
-
Last Checked: 2 months ago
-
MLS®#: X11398427
SANDBOX IN BACKYARD,CURT.IN DR,& E.I. PART OF KIT. NEW BDLM.THRUOUT. HOUSE SHOWS WELL. IMMAC.LOC.IMP.TAX-
Property Details
Facts for 32 RICKSON AVE, Guelph
Status
Days on Market: 31
Last Status: Sold
Sold Date: Mar 04, 1985
Closed Date: Mar 04, 1985
Expiry Date: May 31, 1985
Sold Price: $85,000
Unavailable Date: Mar 04, 1985
Input Date: Mar 05, 1985
Property
Status: Sale
Property Type: Detached
Style: 2-Storey
Area: Guelph
Community: Hanlon Creek
Assessment Amount: $17,415
Inside
Fireplace: No
Building
Basement: Full
Heat Type: Other
Heat Source: Other
Exterior: Brick Front
Elevator: N
Special Designation: Unknown
Parking
Driveway: Other
Garage Spaces: 1
Garage Type: Attached
Total Parking Spaces: 1
Fees
Tax Year: 84
Tax Legal Description: LOT 40,PL.539
Taxes: $1,305
Land
Municipality District: Guelph
Pool: None
Lot Depth: 70 Acres
Lot Frontage: 143 Acres
Acres: < .50
Zoning: R1B
| XXXXXXXX | XXX XX, XXXX |
XXXX XXX XXXX |
$XX,XXX |
| XXX XX, XXXX |
XXXXXX XXX XXXX |
$XX,XXX | |
| XXXXXXXX | XXX XX, XXXX |
XXXX XXX XXXX |
$XXX,XXX |
| XXX XX, XXXX |
XXXXXX XXX XXXX |
$XXX,XXX | |
| XXXXXXXX | XXX XX, XXXX |
XXXX XXX XXXX |
$XXX,XXX |
| XXX XX, XXXX |
XXXXXX XXX XXXX |
$XXX,XXX |
| XXXXXXXX XXXX | XXX XX, XXXX | $85,000 XXX XXXX |
| XXXXXXXX XXXXXX | XXX XX, XXXX | $87,000 XXX XXXX |
| XXXXXXXX XXXX | XXX XX, XXXX | $179,000 XXX XXXX |
| XXXXXXXX XXXXXX | XXX XX, XXXX | $184,500 XXX XXXX |
| XXXXXXXX XXXX | XXX XX, XXXX | $935,000 XXX XXXX |
| XXXXXXXX XXXXXX | XXX XX, XXXX | $949,990 XXX XXXX |

Priory Park Public School
Elementary: PublicÉÉC Saint-René-Goupil
Elementary: CatholicFred A Hamilton Public School
Elementary: PublicSt Michael Catholic School
Elementary: CatholicJean Little Public School
Elementary: PublicRickson Ridge Public School
Elementary: PublicDay School -Wellington Centre For ContEd
Secondary: PublicSt John Bosco Catholic School
Secondary: CatholicCollege Heights Secondary School
Secondary: PublicBishop Macdonell Catholic Secondary School
Secondary: CatholicSt James Catholic School
Secondary: CatholicCentennial Collegiate and Vocational Institute
Secondary: Public