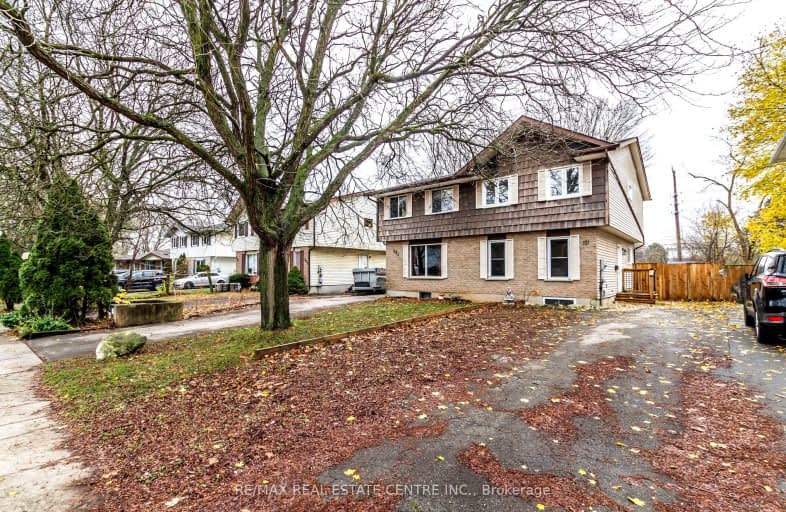Sold on Nov 06, 2017
Note: Property is not currently for sale or for rent.

-
Type: Semi-Detached
-
Style: 2-Storey
-
Lot Size: 26 x 142 Acres
-
Age: 31-50 years
-
Taxes: $3,121 per year
-
Days on Site: 4 Days
-
Added: Dec 19, 2024 (4 days on market)
-
Updated:
-
Last Checked: 2 months ago
-
MLS®#: X11243948
-
Listed By: Coldwell banker neumann real estate brokerage
What a fantastic opportunity to own a freehold home at an extremely affordable price. This 4 bedroom semi (one bedroom in basement) has new windows and doors throughout entire house, newer roof, newer kitchen, room to park 3 cars and nice private yard. Centrally located in Guelph with options to keep as investment to rent to families, students or this house would make the perfect starter home with no condo fees and low mortgage payments. All the big ticket cost items are taken care of here. With a little aesthetic touch-ups, this will be the smartest purchase any buyer could make. Don't delay, this is truly a remarkable deal. NOTE: house is currently rented to friends of owner for $1400/month with lease expiring April 30th, 2018 (tenants have given notice to leave April 30th, 2018). Seller willing to sell with vacant possession available for May 1st, 2018 or new owners can assume tenants and leases.
Property Details
Facts for 321 Cole Road, Guelph
Status
Days on Market: 4
Last Status: Sold
Sold Date: Nov 06, 2017
Closed Date: May 01, 2018
Expiry Date: Jan 02, 2018
Sold Price: $365,000
Unavailable Date: Nov 06, 2017
Input Date: Nov 02, 2017
Prior LSC: Sold
Property
Status: Sale
Property Type: Semi-Detached
Style: 2-Storey
Age: 31-50
Area: Guelph
Community: Hanlon Creek
Availability Date: Flexible
Assessment Amount: $272,000
Assessment Year: 2017
Inside
Bedrooms: 3
Bedrooms Plus: 1
Bathrooms: 2
Kitchens: 1
Rooms: 6
Air Conditioning: None
Fireplace: No
Washrooms: 2
Building
Basement: Full
Basement 2: Part Fin
Heat Type: Forced Air
Heat Source: Gas
Exterior: Brick Front
Exterior: Wood
Elevator: N
UFFI: No
Green Verification Status: N
Water Supply: Municipal
Special Designation: Unknown
Parking
Driveway: Other
Garage Type: None
Covered Parking Spaces: 3
Total Parking Spaces: 3
Fees
Tax Year: 2017
Tax Legal Description: PL663 PTLT105 RP61R2134 PT 14 PT11
Taxes: $3,121
Land
Cross Street: Kortright/Ironwood
Municipality District: Guelph
Pool: None
Sewer: Sewers
Lot Depth: 142 Acres
Lot Frontage: 26 Acres
Acres: < .50
Zoning: R2
Rooms
Room details for 321 Cole Road, Guelph
| Type | Dimensions | Description |
|---|---|---|
| Living Main | 3.68 x 4.62 | |
| Kitchen Main | 2.56 x 4.64 | |
| Prim Bdrm 2nd | 2.87 x 4.36 | |
| Bathroom 2nd | - | |
| Br 2nd | 2.48 x 3.30 | |
| Br 2nd | 2.46 x 3.27 | |
| Br Bsmt | 3.09 x 3.83 | |
| Bathroom Bsmt | - |
| XXXXXXXX | XXX XX, XXXX |
XXXX XXX XXXX |
$XXX,XXX |
| XXX XX, XXXX |
XXXXXX XXX XXXX |
$XXX,XXX | |
| XXXXXXXX | XXX XX, XXXX |
XXXX XXX XXXX |
$XXX,XXX |
| XXX XX, XXXX |
XXXXXX XXX XXXX |
$XXX,XXX |
| XXXXXXXX XXXX | XXX XX, XXXX | $703,500 XXX XXXX |
| XXXXXXXX XXXXXX | XXX XX, XXXX | $699,900 XXX XXXX |
| XXXXXXXX XXXX | XXX XX, XXXX | $703,500 XXX XXXX |
| XXXXXXXX XXXXXX | XXX XX, XXXX | $699,900 XXX XXXX |

Priory Park Public School
Elementary: PublicMary Phelan Catholic School
Elementary: CatholicFred A Hamilton Public School
Elementary: PublicSt Michael Catholic School
Elementary: CatholicJean Little Public School
Elementary: PublicKortright Hills Public School
Elementary: PublicDay School -Wellington Centre For ContEd
Secondary: PublicSt John Bosco Catholic School
Secondary: CatholicCollege Heights Secondary School
Secondary: PublicBishop Macdonell Catholic Secondary School
Secondary: CatholicGuelph Collegiate and Vocational Institute
Secondary: PublicCentennial Collegiate and Vocational Institute
Secondary: Public