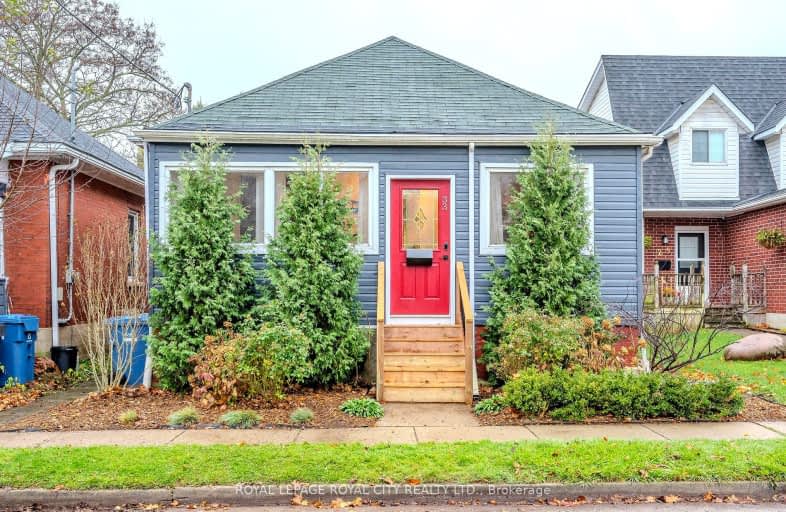Sold on Apr 30, 2018
Note: Property is not currently for sale or for rent.

-
Type: Detached
-
Style: Bungalow
-
Lot Size: 33.5 x 79
-
Age: No Data
-
Taxes: $2,665 per year
-
Days on Site: 11 Days
-
Added: Dec 19, 2024 (1 week on market)
-
Updated:
-
Last Checked: 2 months ago
-
MLS®#: X11196884
-
Listed By: Royal lepage royal city realty brokerage
I know... it's difficult to buy into Guelph's competitive real estate market. Well, this home just might be a game changer for you because its price point is lower than many other homes. Let me tell you about this little gem that has served many families but now needs a bit of shine. When you walk into this brick century bungalow you enter into an enclosed front porch with lots of windows that would be a great place for 3 season living. Step into the main part of the house and you will see that there is an open concept floor plan with a dining/living area open to the kitchen which is made even more attractive with hardwood floors and high ceilings. There are 2 bedrooms and a main bath that round out the living space that has been freshly painted. There is a back entrance to this home that leads to a deck with views of the treed backyard. You will need a bit of imagination to make the basement your own but it has potential. With a location that is close to the Eramosa River trail system, restaurants and bus routes, combined with your handy skills means that you have an opportunity to transform this home and increase its value. For this price, how can you go wrong?
Property Details
Facts for 33 Audrey Avenue, Guelph
Status
Days on Market: 11
Last Status: Sold
Sold Date: Apr 30, 2018
Closed Date: May 24, 2018
Expiry Date: Jul 30, 2018
Sold Price: $330,000
Unavailable Date: Apr 30, 2018
Input Date: Apr 19, 2018
Prior LSC: Sold
Property
Status: Sale
Property Type: Detached
Style: Bungalow
Area: Guelph
Community: Two Rivers
Availability Date: Immediate
Assessment Amount: $221,750
Assessment Year: 2017
Inside
Bedrooms: 2
Bathrooms: 1
Kitchens: 1
Rooms: 5
Air Conditioning: None
Fireplace: No
Laundry: Ensuite
Washrooms: 1
Building
Basement: Unfinished
Basement 2: Walk-Up
Heat Type: Forced Air
Heat Source: Gas
Exterior: Brick
Exterior: Vinyl Siding
Elevator: N
Green Verification Status: N
Water Supply: Municipal
Special Designation: Unknown
Parking
Garage Type: None
Fees
Tax Year: 2017
Tax Legal Description: Lot 80, Plan 354; Guelph
Taxes: $2,665
Land
Cross Street: York Road
Municipality District: Guelph
Pool: None
Sewer: Sewers
Lot Depth: 79
Lot Frontage: 33.5
Acres: < .50
Zoning: R.1C-3
Rooms
Room details for 33 Audrey Avenue, Guelph
| Type | Dimensions | Description |
|---|---|---|
| Kitchen Main | 4.19 x 2.97 | |
| Living Main | 4.19 x 5.48 | |
| Br Main | 3.20 x 2.89 | |
| Br Main | 2.87 x 4.44 | |
| Bathroom Main | - |
| XXXXXXXX | XXX XX, XXXX |
XXXXXXXX XXX XXXX |
|
| XXX XX, XXXX |
XXXXXX XXX XXXX |
$XX,XXX | |
| XXXXXXXX | XXX XX, XXXX |
XXXX XXX XXXX |
$XX,XXX |
| XXX XX, XXXX |
XXXXXX XXX XXXX |
$XX,XXX | |
| XXXXXXXX | XXX XX, XXXX |
XXXX XXX XXXX |
$XXX,XXX |
| XXX XX, XXXX |
XXXXXX XXX XXXX |
$XXX,XXX | |
| XXXXXXXX | XXX XX, XXXX |
XXXXXXX XXX XXXX |
|
| XXX XX, XXXX |
XXXXXX XXX XXXX |
$XXX,XXX |
| XXXXXXXX XXXXXXXX | XXX XX, XXXX | XXX XXXX |
| XXXXXXXX XXXXXX | XXX XX, XXXX | $55,900 XXX XXXX |
| XXXXXXXX XXXX | XXX XX, XXXX | $53,000 XXX XXXX |
| XXXXXXXX XXXXXX | XXX XX, XXXX | $55,900 XXX XXXX |
| XXXXXXXX XXXX | XXX XX, XXXX | $620,000 XXX XXXX |
| XXXXXXXX XXXXXX | XXX XX, XXXX | $624,999 XXX XXXX |
| XXXXXXXX XXXXXXX | XXX XX, XXXX | XXX XXXX |
| XXXXXXXX XXXXXX | XXX XX, XXXX | $624,999 XXX XXXX |

Sacred HeartCatholic School
Elementary: CatholicEcole Guelph Lake Public School
Elementary: PublicJohn Galt Public School
Elementary: PublicWilliam C. Winegard Public School
Elementary: PublicSt John Catholic School
Elementary: CatholicHoly Trinity Catholic School
Elementary: CatholicSt John Bosco Catholic School
Secondary: CatholicCollege Heights Secondary School
Secondary: PublicSt James Catholic School
Secondary: CatholicGuelph Collegiate and Vocational Institute
Secondary: PublicCentennial Collegiate and Vocational Institute
Secondary: PublicJohn F Ross Collegiate and Vocational Institute
Secondary: Public