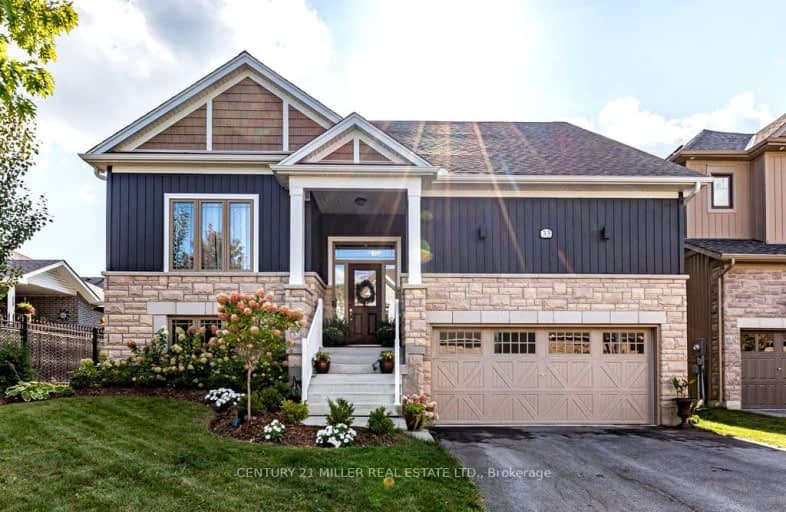
3D Walkthrough
Car-Dependent
- Most errands require a car.
32
/100
Some Transit
- Most errands require a car.
48
/100
Bikeable
- Some errands can be accomplished on bike.
58
/100

St Paul Catholic School
Elementary: Catholic
1.70 km
St Michael Catholic School
Elementary: Catholic
1.59 km
Ecole Arbour Vista Public School
Elementary: Public
1.33 km
Rickson Ridge Public School
Elementary: Public
0.98 km
Sir Isaac Brock Public School
Elementary: Public
1.46 km
St Ignatius of Loyola Catholic School
Elementary: Catholic
1.82 km
Day School -Wellington Centre For ContEd
Secondary: Public
0.97 km
St John Bosco Catholic School
Secondary: Catholic
4.70 km
College Heights Secondary School
Secondary: Public
3.73 km
Bishop Macdonell Catholic Secondary School
Secondary: Catholic
2.73 km
St James Catholic School
Secondary: Catholic
5.14 km
Centennial Collegiate and Vocational Institute
Secondary: Public
3.57 km
-
Lewis Farm Park
1.07km -
Oak Street Park
35 Oak St, Guelph ON N1G 2M9 1.43km -
Hanlon Creek Park
505 Kortright Rd W, Guelph ON 2.17km
-
TD Waterhouse
806 Gordon St, Guelph ON N1G 1Y7 1.45km -
CIBC
50 Stone Rd E, Guelph ON N1G 2W1 2.24km -
TD Canada Trust Branch and ATM
34 Wyndham St N, Guelph ON N1H 4E5 4.7km


