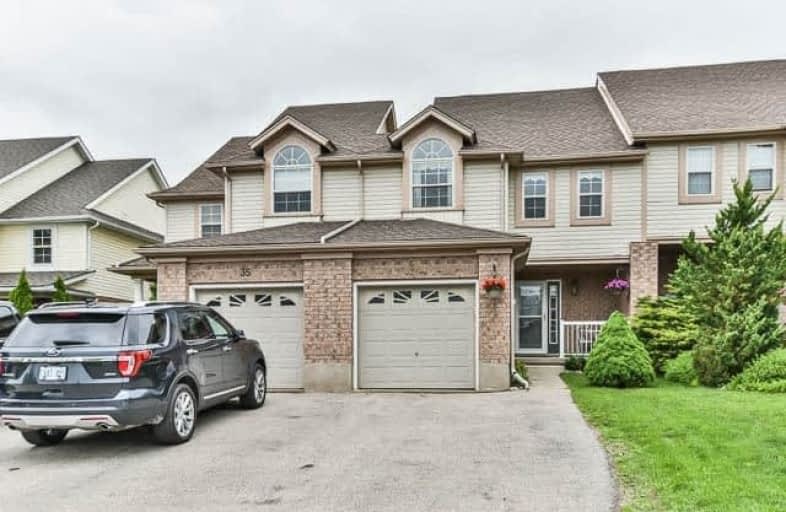Sold on Jun 08, 2018
Note: Property is not currently for sale or for rent.

-
Type: Att/Row/Twnhouse
-
Style: 2-Storey
-
Size: 1100 sqft
-
Lot Size: 22.97 x 113.19 Feet
-
Age: 16-30 years
-
Taxes: $3,191 per year
-
Days on Site: 1 Days
-
Added: Sep 07, 2019 (1 day on market)
-
Updated:
-
Last Checked: 3 months ago
-
MLS®#: X4154091
-
Listed By: Keller williams real estate associates, brokerage
East Guelph Updated 3 Bedroom Townhome. New Engineered Hardwood Floors On The Main Level & Custom Hardwood Stairs Lead To 2nd Level W/ Laminate Flooring Throughout. Open Concept Main Floor Plan. Massive Master Bedroom Retreat. Perfect For First Time Home Buyers, Investors Or Down Sizers. Fully Finished Basement With 2 Pc Bath & Large Recreation Area. Fenced Backyard W/ Shed & Deck. Roof Replaced In 2017. Freshly Painted Throughout. Shows Beautifully.
Extras
Include: All Appliances, Window Coverings, Elfs, Shed In Yard, Cac
Property Details
Facts for 33 Kearney Street, Guelph
Status
Days on Market: 1
Last Status: Sold
Sold Date: Jun 08, 2018
Closed Date: Aug 30, 2018
Expiry Date: Aug 07, 2018
Sold Price: $445,000
Unavailable Date: Jun 08, 2018
Input Date: Jun 07, 2018
Prior LSC: Listing with no contract changes
Property
Status: Sale
Property Type: Att/Row/Twnhouse
Style: 2-Storey
Size (sq ft): 1100
Age: 16-30
Area: Guelph
Community: Grange Hill East
Availability Date: Tbd
Inside
Bedrooms: 3
Bathrooms: 3
Kitchens: 1
Rooms: 7
Den/Family Room: Yes
Air Conditioning: Central Air
Fireplace: No
Laundry Level: Lower
Central Vacuum: N
Washrooms: 3
Building
Basement: Finished
Heat Type: Forced Air
Heat Source: Gas
Exterior: Brick
Water Supply: Municipal
Special Designation: Unknown
Parking
Driveway: Private
Garage Spaces: 1
Garage Type: Attached
Covered Parking Spaces: 2
Total Parking Spaces: 3
Fees
Tax Year: 2017
Tax Legal Description: Pt Blk 119, Pl 61M38, Pts 8 & 9, 61R8590 ; Guelph
Taxes: $3,191
Land
Cross Street: Grange/Starwood
Municipality District: Guelph
Fronting On: South
Pool: None
Sewer: Sewers
Lot Depth: 113.19 Feet
Lot Frontage: 22.97 Feet
Additional Media
- Virtual Tour: http://www.studiogtavirtualtour.ca/33-kearney-street-guelph
Rooms
Room details for 33 Kearney Street, Guelph
| Type | Dimensions | Description |
|---|---|---|
| Living Main | 3.66 x 2.74 | Hardwood Floor, Open Concept |
| Dining Main | 4.57 x 2.44 | Hardwood Floor, W/O To Yard, Open Concept |
| Kitchen Main | 3.35 x 2.44 | |
| Master 2nd | 5.79 x 4.27 | Laminate |
| 2nd Br 2nd | 3.05 x 2.74 | Laminate |
| 3rd Br 3rd | 3.96 x 2.74 | Laminate |
| Rec Bsmt | 5.49 x 5.18 | Broadloom, Open Concept, 2 Pc Bath |
| XXXXXXXX | XXX XX, XXXX |
XXXX XXX XXXX |
$XXX,XXX |
| XXX XX, XXXX |
XXXXXX XXX XXXX |
$XXX,XXX |
| XXXXXXXX XXXX | XXX XX, XXXX | $445,000 XXX XXXX |
| XXXXXXXX XXXXXX | XXX XX, XXXX | $425,000 XXX XXXX |

Sacred HeartCatholic School
Elementary: CatholicOttawa Crescent Public School
Elementary: PublicWilliam C. Winegard Public School
Elementary: PublicSt John Catholic School
Elementary: CatholicKen Danby Public School
Elementary: PublicHoly Trinity Catholic School
Elementary: CatholicSt John Bosco Catholic School
Secondary: CatholicOur Lady of Lourdes Catholic School
Secondary: CatholicSt James Catholic School
Secondary: CatholicGuelph Collegiate and Vocational Institute
Secondary: PublicCentennial Collegiate and Vocational Institute
Secondary: PublicJohn F Ross Collegiate and Vocational Institute
Secondary: Public

