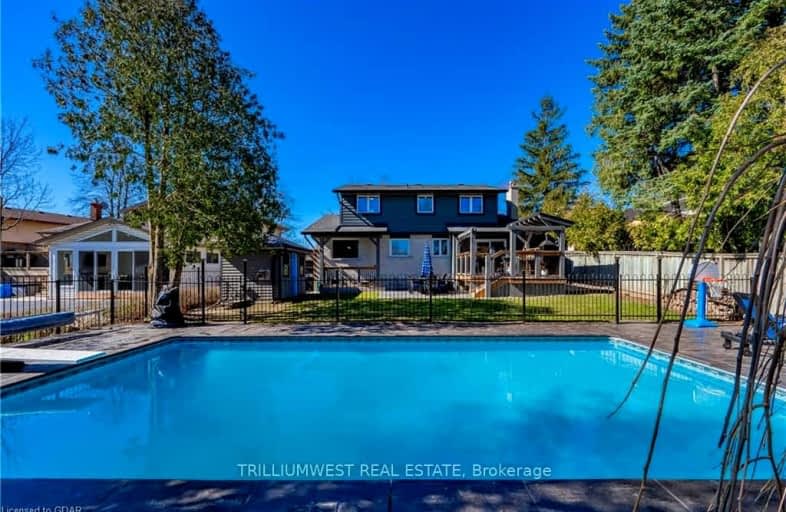Note: Property is not currently for sale or for rent.

-
Type: Detached
-
Style: 2-Storey
-
Lot Size: 55 x 0 Acres
-
Age: No Data
-
Taxes: $1,400 per year
-
Days on Site: 70 Days
-
Added: Dec 16, 2024 (2 months on market)
-
Updated:
-
Last Checked: 2 months ago
-
MLS®#: X11398146
HEATED POOL.LARGE DECK,INCLU: B/I STOVE & DISHW.UNIT SOLAR BLANKET &ALL POOL EQUIPMENT.
Property Details
Facts for 33 LAMBERT CRES, Guelph
Status
Days on Market: 70
Last Status: Sold
Sold Date: May 20, 1985
Closed Date: May 20, 1985
Expiry Date: Jun 10, 1985
Sold Price: $104,700
Unavailable Date: May 20, 1985
Input Date: May 21, 1985
Property
Status: Sale
Property Type: Detached
Style: 2-Storey
Area: Guelph
Community: College
Availability Date: Immediate
Assessment Amount: $19,096
Inside
Fireplace: No
Building
Basement: Full
Heat Type: Other
Heat Source: Other
Exterior: Alum Siding
Exterior: Brick
Elevator: N
Special Designation: Unknown
Parking
Driveway: Other
Garage Spaces: 1
Garage Type: Attached
Total Parking Spaces: 1
Fees
Tax Year: 84
Tax Legal Description: PL 636 LOT 9
Taxes: $1,400
Land
Municipality District: Guelph
Pool: None
Lot Frontage: 55 Acres
Acres: < .50
Zoning: RIB
| XXXXXXXX | XXX XX, XXXX |
XXXX XXX XXXX |
$XXX,XXX |
| XXX XX, XXXX |
XXXXXX XXX XXXX |
$XXX,XXX | |
| XXXXXXXX | XXX XX, XXXX |
XXXXXXXX XXX XXXX |
|
| XXX XX, XXXX |
XXXXXX XXX XXXX |
$XXX,XXX | |
| XXXXXXXX | XXX XX, XXXX |
XXXX XXX XXXX |
$XXX,XXX |
| XXX XX, XXXX |
XXXXXX XXX XXXX |
$XXX,XXX | |
| XXXXXXXX | XXX XX, XXXX |
XXXX XXX XXXX |
$X,XXX,XXX |
| XXX XX, XXXX |
XXXXXX XXX XXXX |
$X,XXX,XXX |
| XXXXXXXX XXXX | XXX XX, XXXX | $104,700 XXX XXXX |
| XXXXXXXX XXXXXX | XXX XX, XXXX | $107,900 XXX XXXX |
| XXXXXXXX XXXXXXXX | XXX XX, XXXX | XXX XXXX |
| XXXXXXXX XXXXXX | XXX XX, XXXX | $204,900 XXX XXXX |
| XXXXXXXX XXXX | XXX XX, XXXX | $163,000 XXX XXXX |
| XXXXXXXX XXXXXX | XXX XX, XXXX | $179,900 XXX XXXX |
| XXXXXXXX XXXX | XXX XX, XXXX | $1,120,000 XXX XXXX |
| XXXXXXXX XXXXXX | XXX XX, XXXX | $1,175,000 XXX XXXX |

Priory Park Public School
Elementary: PublicÉÉC Saint-René-Goupil
Elementary: CatholicMary Phelan Catholic School
Elementary: CatholicFred A Hamilton Public School
Elementary: PublicKortright Hills Public School
Elementary: PublicJohn McCrae Public School
Elementary: PublicSt John Bosco Catholic School
Secondary: CatholicCollege Heights Secondary School
Secondary: PublicOur Lady of Lourdes Catholic School
Secondary: CatholicSt James Catholic School
Secondary: CatholicGuelph Collegiate and Vocational Institute
Secondary: PublicCentennial Collegiate and Vocational Institute
Secondary: Public