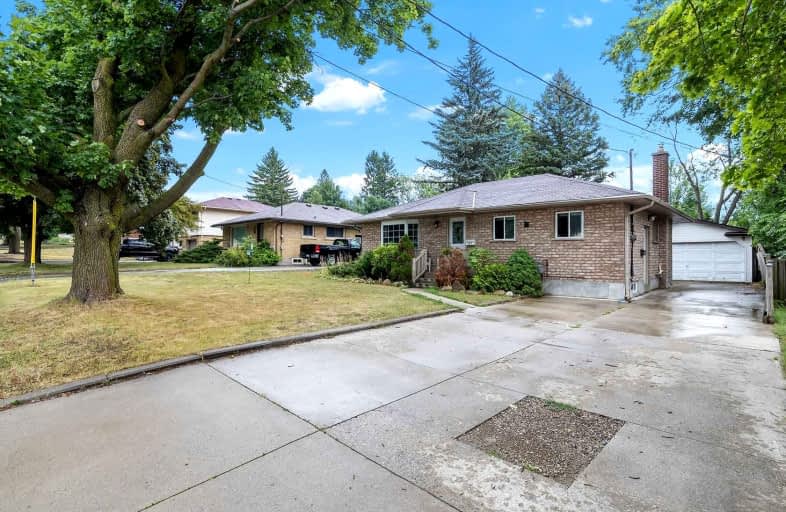Sold on Nov 08, 2012
Note: Property is not currently for sale or for rent.

-
Type: Detached
-
Style: Bungalow
-
Lot Size: 54 x 120 Acres
-
Age: 51-99 years
-
Taxes: $2,700 per year
-
Days on Site: 14 Days
-
Added: Dec 22, 2024 (2 weeks on market)
-
Updated:
-
Last Checked: 3 months ago
-
MLS®#: X11211364
-
Listed By: Coldwell banker neumann real estate, brokerage
There is almost nothing original remaining in this house. It has even been re-bricked for appealing modern aesthetics. The LEGAL 2 bedroom apartment with bamboo hardwood flooring will allow you to get ahead financially, while you enjoy maintenance free living. The roof, furnace, windows, hardwood flooring have all been replaced with quality in mind. The concrete drive leads to a detached insulated DOUBLE garage complete with opener. Backing onto a park, Timmy's and a grocery store across the street are just added bonuses. This ideal bungalow awaits you. See it today!
Property Details
Facts for 343 Speedvale Avenue East, Guelph
Status
Days on Market: 14
Last Status: Sold
Sold Date: Nov 08, 2012
Closed Date: Jan 25, 2013
Expiry Date: Feb 22, 2013
Sold Price: $327,500
Unavailable Date: Nov 08, 2012
Input Date: Oct 25, 2012
Prior LSC: Sold
Property
Status: Sale
Property Type: Detached
Style: Bungalow
Age: 51-99
Area: Guelph
Community: Waverley
Availability Date: 60 days TBA
Assessment Amount: $257,000
Assessment Year: 2012
Inside
Bathrooms: 2
Kitchens: 1
Kitchens Plus: 1
Air Conditioning: Central Air
Fireplace: Yes
Washrooms: 2
Utilities
Electricity: Yes
Gas: Yes
Cable: Yes
Telephone: Yes
Building
Basement: Finished
Basement 2: Sep Entrance
Heat Type: Forced Air
Heat Source: Gas
Exterior: Brick
Exterior: Wood
Elevator: N
UFFI: No
Water Supply: Municipal
Special Designation: Unknown
Parking
Driveway: Other
Garage Spaces: 2
Garage Type: Detached
Total Parking Spaces: 2
Fees
Tax Year: 2012
Tax Legal Description: Plan 477 Pt Lot 2 Pt Lot 3
Taxes: $2,700
Land
Cross Street: Speedvale Plaza
Municipality District: Guelph
Pool: None
Sewer: Sewers
Lot Depth: 120 Acres
Lot Frontage: 54 Acres
Acres: < .50
Zoning: R1B
Rooms
Room details for 343 Speedvale Avenue East, Guelph
| Type | Dimensions | Description |
|---|---|---|
| Living Main | 3.42 x 4.26 | |
| Kitchen Bsmt | 1.98 x 2.89 | |
| Kitchen Main | 3.35 x 4.97 | |
| Prim Bdrm Main | 3.22 x 3.75 | |
| Bathroom Bsmt | - | |
| Bathroom Main | - | |
| Br Bsmt | 2.87 x 3.47 | |
| Br Main | 2.74 x 3.04 | |
| Br Bsmt | 2.54 x 2.89 | |
| Br Main | 2.31 x 3.04 | |
| Family Bsmt | 3.20 x 7.01 | |
| Laundry Bsmt | 3.35 x 3.86 |
| XXXXXXXX | XXX XX, XXXX |
XXXXXXXX XXX XXXX |
|
| XXX XX, XXXX |
XXXXXX XXX XXXX |
$XXX,XXX |
| XXXXXXXX XXXXXXXX | XXX XX, XXXX | XXX XXXX |
| XXXXXXXX XXXXXX | XXX XX, XXXX | $899,900 XXX XXXX |

École élémentaire L'Odyssée
Elementary: PublicBrant Avenue Public School
Elementary: PublicHoly Rosary Catholic School
Elementary: CatholicSt Patrick Catholic School
Elementary: CatholicEdward Johnson Public School
Elementary: PublicWaverley Drive Public School
Elementary: PublicSt John Bosco Catholic School
Secondary: CatholicOur Lady of Lourdes Catholic School
Secondary: CatholicSt James Catholic School
Secondary: CatholicGuelph Collegiate and Vocational Institute
Secondary: PublicCentennial Collegiate and Vocational Institute
Secondary: PublicJohn F Ross Collegiate and Vocational Institute
Secondary: Public- 0 bath
- 0 bed
9 Lawrence Avenue, Guelph, Ontario • N1E 5Y4 • St. Patrick's Ward

