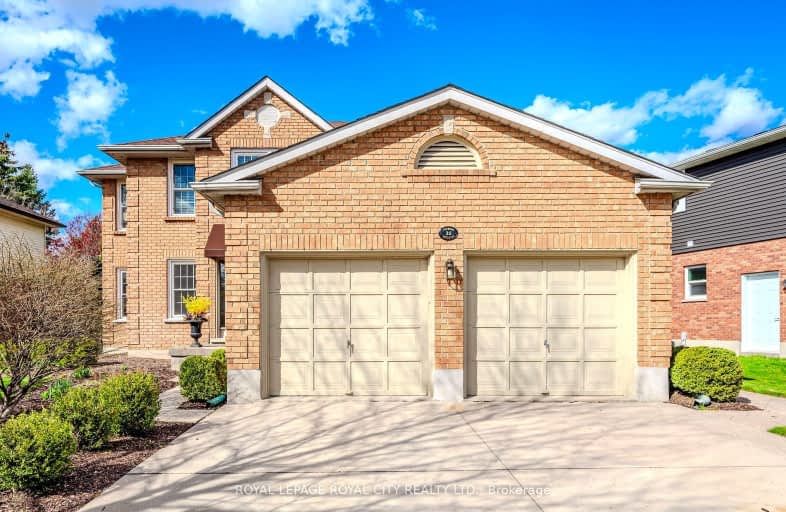
Priory Park Public School
Elementary: Public
2.02 km
ÉÉC Saint-René-Goupil
Elementary: Catholic
2.16 km
Mary Phelan Catholic School
Elementary: Catholic
1.15 km
Fred A Hamilton Public School
Elementary: Public
1.40 km
Jean Little Public School
Elementary: Public
2.22 km
Kortright Hills Public School
Elementary: Public
0.34 km
Day School -Wellington Centre For ContEd
Secondary: Public
3.75 km
St John Bosco Catholic School
Secondary: Catholic
4.55 km
College Heights Secondary School
Secondary: Public
2.03 km
Bishop Macdonell Catholic Secondary School
Secondary: Catholic
3.78 km
Guelph Collegiate and Vocational Institute
Secondary: Public
4.63 km
Centennial Collegiate and Vocational Institute
Secondary: Public
2.14 km
