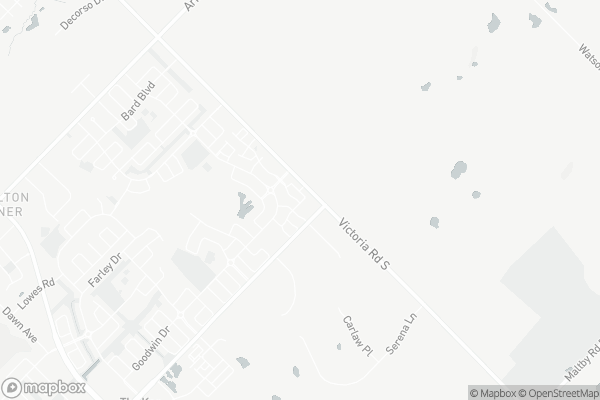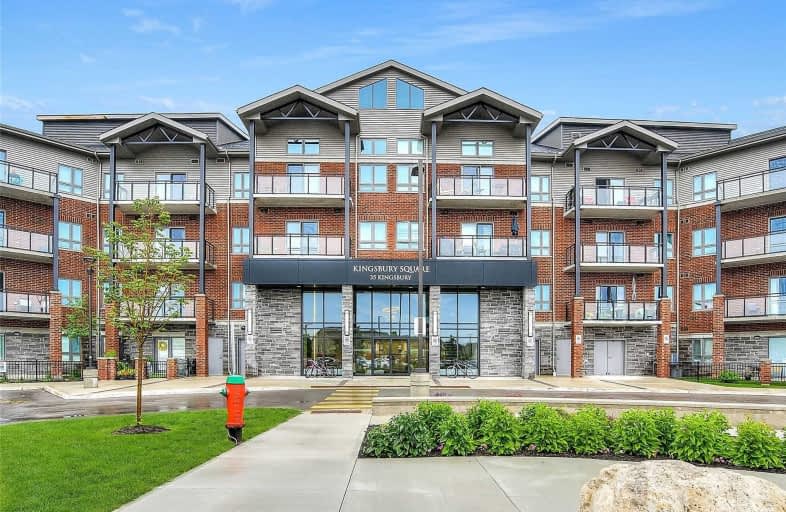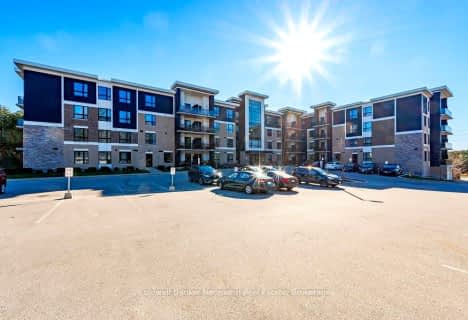Car-Dependent
- Most errands require a car.
31
/100
Minimal Transit
- Almost all errands require a car.
24
/100
Somewhat Bikeable
- Most errands require a car.
46
/100

St Paul Catholic School
Elementary: Catholic
1.22 km
Ecole Arbour Vista Public School
Elementary: Public
3.05 km
Rickson Ridge Public School
Elementary: Public
3.18 km
Sir Isaac Brock Public School
Elementary: Public
1.17 km
St Ignatius of Loyola Catholic School
Elementary: Catholic
0.68 km
Westminster Woods Public School
Elementary: Public
0.69 km
Day School -Wellington Centre For ContEd
Secondary: Public
1.90 km
St John Bosco Catholic School
Secondary: Catholic
7.06 km
College Heights Secondary School
Secondary: Public
6.18 km
Bishop Macdonell Catholic Secondary School
Secondary: Catholic
2.79 km
St James Catholic School
Secondary: Catholic
7.03 km
Centennial Collegiate and Vocational Institute
Secondary: Public
6.02 km
-
Hanlon Creek Park
505 Kortright Rd W, Guelph ON 4.29km -
Hanlon Dog Park
Guelph ON 4.76km -
Silvercreek Park
Guelph ON 6.71km
-
BMO Bank of Montreal
380 Eramosa Rd, Guelph ON N1E 6R2 8.13km -
CIBC Cash Dispenser
80 Imperial Rd S, Guelph ON N1K 2A1 9.2km -
Guelph-Imperial & Paisley Branch
975 Paisley Rd, Guelph ON N1K 1X6 9.24km
For Sale
More about this building
View 35 Kingsbury Square, Guelph







