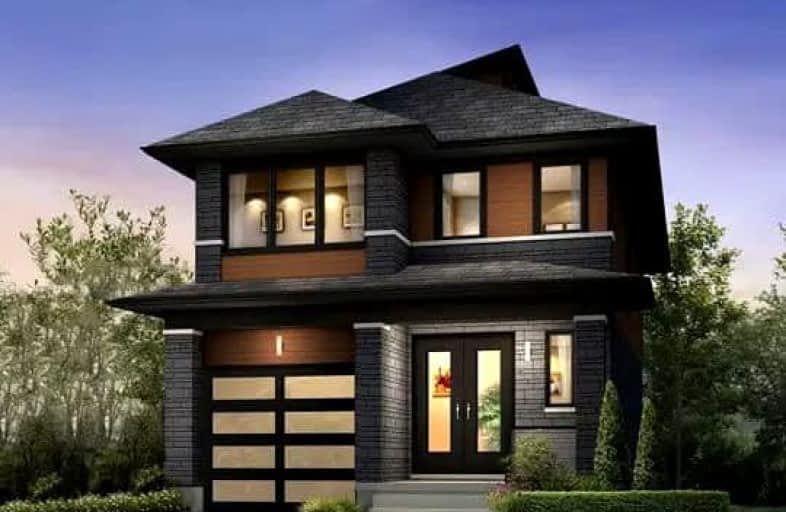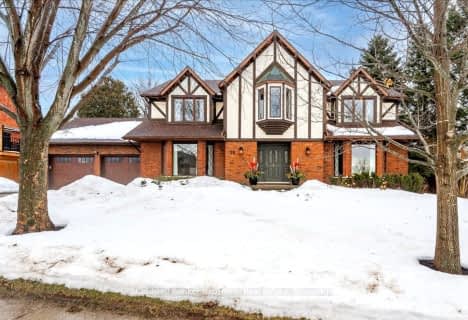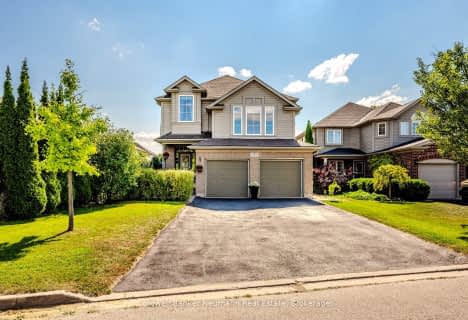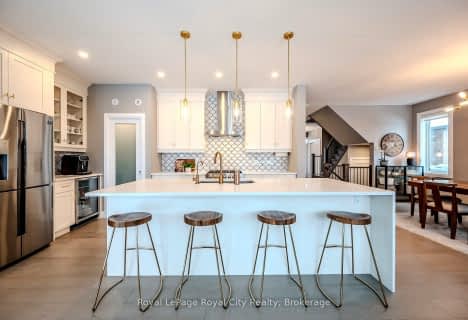Somewhat Walkable
- Some errands can be accomplished on foot.
Some Transit
- Most errands require a car.
Bikeable
- Some errands can be accomplished on bike.

Priory Park Public School
Elementary: PublicFred A Hamilton Public School
Elementary: PublicSt Michael Catholic School
Elementary: CatholicJean Little Public School
Elementary: PublicEcole Arbour Vista Public School
Elementary: PublicRickson Ridge Public School
Elementary: PublicDay School -Wellington Centre For ContEd
Secondary: PublicSt John Bosco Catholic School
Secondary: CatholicCollege Heights Secondary School
Secondary: PublicBishop Macdonell Catholic Secondary School
Secondary: CatholicSt James Catholic School
Secondary: CatholicCentennial Collegiate and Vocational Institute
Secondary: Public-
Oak Street Park
35 Oak St, Guelph ON N1G 2M9 0.75km -
Hanlon Creek Park
505 Kortright Rd W, Guelph ON 1.33km -
Rainbow Play Centre
435 Stone Rd W, Guelph ON N1G 2X6 1.94km
-
TD Bank Financial Group
496 Edinburgh Rd S (at Stone Road), Guelph ON N1G 4Z1 1.63km -
Scotiabank
435 Stone Rd W, Guelph ON N1G 2X6 1.85km -
Scotiabank
1880 Eglinton Ave E, Guelph ON N1L 0A6 2.71km
- 4 bath
- 4 bed
- 3000 sqft
28 Valleyridge Trail, Guelph, Ontario • N1G 4B3 • Kortright Hills
- 3 bath
- 3 bed
19 Gibbs Crescent, Guelph, Ontario • N1G 5B6 • Clairfields/Hanlon Business Park
- 4 bath
- 4 bed
312 Colonial Drive, Guelph, Ontario • N1L 0C8 • Pineridge/Westminster Woods
- 5 bath
- 4 bed
41 Mcarthur Drive, Guelph, Ontario • N1L 1S2 • Pineridge/Westminster Woods














