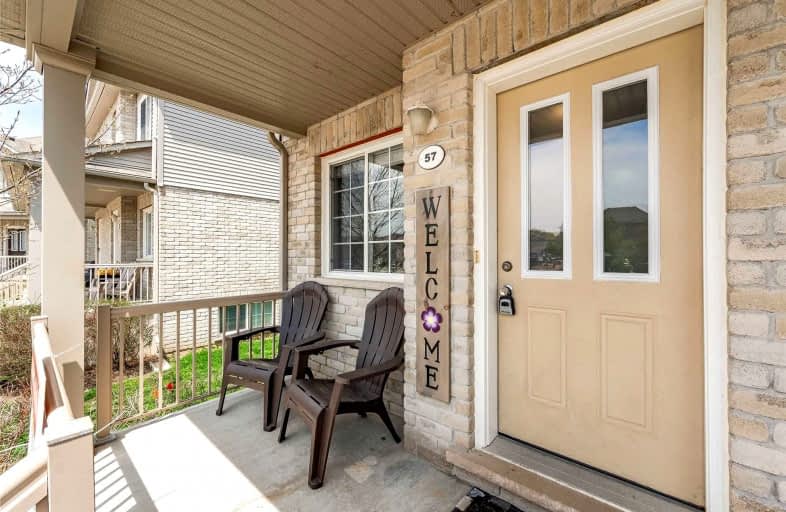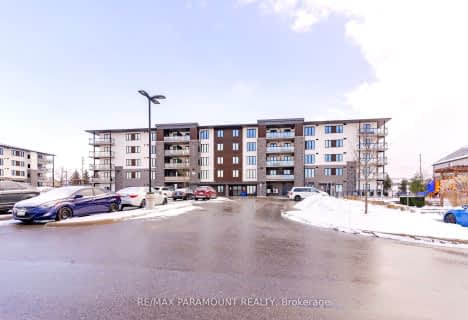Car-Dependent
- Almost all errands require a car.
Some Transit
- Most errands require a car.
Somewhat Bikeable
- Most errands require a car.

Ottawa Crescent Public School
Elementary: PublicJohn Galt Public School
Elementary: PublicWilliam C. Winegard Public School
Elementary: PublicSt John Catholic School
Elementary: CatholicKen Danby Public School
Elementary: PublicHoly Trinity Catholic School
Elementary: CatholicSt John Bosco Catholic School
Secondary: CatholicOur Lady of Lourdes Catholic School
Secondary: CatholicSt James Catholic School
Secondary: CatholicGuelph Collegiate and Vocational Institute
Secondary: PublicCentennial Collegiate and Vocational Institute
Secondary: PublicJohn F Ross Collegiate and Vocational Institute
Secondary: Public-
O’Connor Lane Park
Guelph ON 1.09km -
Severn Drive Park
Guelph ON 1.7km -
Morningcrest Park
Guelph ON 1.81km
-
TD Bank Financial Group
350 Eramosa Rd (Stevenson), Guelph ON N1E 2M9 1.42km -
Localcoin Bitcoin ATM - Victoria Variety & Vape Shop
483 Speedvale Ave E, Guelph ON N1E 6J2 1.5km -
Scotiabank
83 Wyndham St N (Douglas St), Guelph ON N1H 4E9 2.49km
For Sale
More about this building
View 35 Mountford Drive, Guelph- 2 bath
- 3 bed
- 1200 sqft
202-108 Summit Ridge Drive, Guelph, Ontario • N1E 0P8 • Grange Hill East



