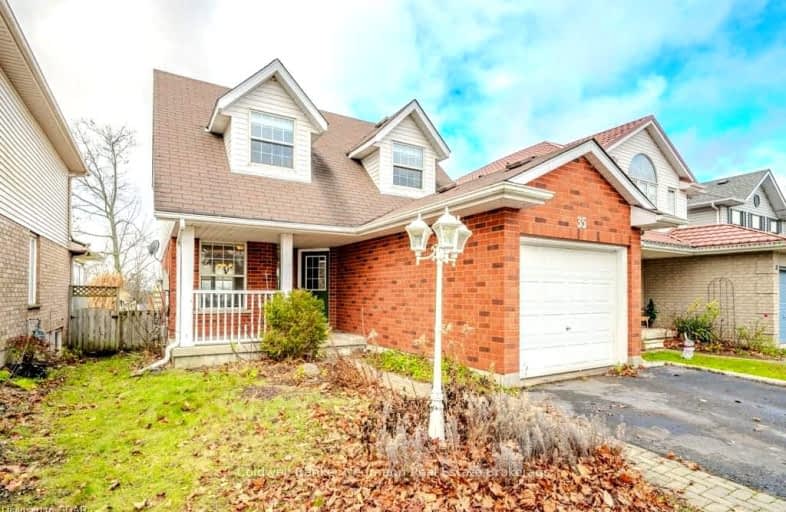Sold on Jun 06, 2016
Note: Property is not currently for sale or for rent.

-
Type: Detached
-
Style: 2-Storey
-
Lot Size: 32.41 x 129.59 Feet
-
Age: 16-30 years
-
Taxes: $3,847 per year
-
Days on Site: 5 Days
-
Added: Dec 19, 2024 (5 days on market)
-
Updated:
-
Last Checked: 2 months ago
-
MLS®#: X11248261
-
Listed By: Royal lepage royal city realty brokerage
This Home has it all! You will find this Kortright Hills home located on a quiet crescent with wonderful kept lawns and gardens. Enjoy a bright open concept layout with gleaming hardwood floors on the main level. Did we mention the fabulous private backyard with stunning views? All you need to do is relax in your hammock & watch all wildlife go by. Three generous bedrooms with a 4 pc bath complete the upper level. The finished basement has newly installed carpet and a 3 pc rough-in bath. Pride of ownership is evident everywhere. All you need to do is move in and enjoy!
Property Details
Facts for 35 Waxwing Crescent, Guelph
Status
Days on Market: 5
Last Status: Sold
Sold Date: Jun 06, 2016
Closed Date: Jul 06, 2016
Expiry Date: Sep 01, 2016
Sold Price: $442,000
Unavailable Date: Jun 06, 2016
Input Date: Jun 01, 2016
Prior LSC: Sold
Property
Status: Sale
Property Type: Detached
Style: 2-Storey
Age: 16-30
Area: Guelph
Community: Kortright Hills
Availability Date: 60-89Days
Assessment Amount: $310,000
Assessment Year: 2016
Inside
Bedrooms: 3
Bathrooms: 1
Kitchens: 1
Rooms: 9
Air Conditioning: Central Air
Fireplace: No
Laundry: Ensuite
Washrooms: 1
Building
Basement: Finished
Basement 2: Full
Heat Type: Forced Air
Heat Source: Gas
Exterior: Vinyl Siding
Exterior: Wood
Elevator: N
UFFI: No
Green Verification Status: N
Water Supply Type: Artesian Wel
Water Supply: Municipal
Special Designation: Unknown
Parking
Driveway: Other
Garage Spaces: 1
Garage Type: Attached
Covered Parking Spaces: 2
Total Parking Spaces: 3
Fees
Tax Year: 2016
Tax Legal Description: LOT 56, PLAN 833; GUELPH
Taxes: $3,847
Land
Cross Street: Pheasant Run
Municipality District: Guelph
Parcel Number: 712140059
Pool: None
Sewer: Sewers
Lot Depth: 129.59 Feet
Lot Frontage: 32.41 Feet
Acres: < .50
Zoning: R1B
Rooms
Room details for 35 Waxwing Crescent, Guelph
| Type | Dimensions | Description |
|---|---|---|
| Dining Main | 2.61 x 3.35 | Bay Window |
| Kitchen Main | 3.04 x 3.35 | |
| Dining Main | 3.65 x 3.47 | |
| Living Main | 3.70 x 3.47 | |
| Other Main | - | |
| Prim Bdrm 2nd | 4.06 x 3.60 | |
| Br 2nd | 3.17 x 3.60 | |
| Br 2nd | 2.74 x 3.09 | |
| Bathroom 2nd | - | |
| Rec Bsmt | 4.16 x 7.11 | |
| Bathroom Bsmt | - |
| XXXXXXXX | XXX XX, XXXX |
XXXX XXX XXXX |
$XXX,XXX |
| XXX XX, XXXX |
XXXXXX XXX XXXX |
$XXX,XXX | |
| XXXXXXXX | XXX XX, XXXX |
XXXX XXX XXXX |
$XXX,XXX |
| XXX XX, XXXX |
XXXXXX XXX XXXX |
$XXX,XXX |
| XXXXXXXX XXXX | XXX XX, XXXX | $442,000 XXX XXXX |
| XXXXXXXX XXXXXX | XXX XX, XXXX | $424,900 XXX XXXX |
| XXXXXXXX XXXX | XXX XX, XXXX | $823,000 XXX XXXX |
| XXXXXXXX XXXXXX | XXX XX, XXXX | $850,000 XXX XXXX |

Priory Park Public School
Elementary: PublicÉÉC Saint-René-Goupil
Elementary: CatholicMary Phelan Catholic School
Elementary: CatholicFred A Hamilton Public School
Elementary: PublicJean Little Public School
Elementary: PublicKortright Hills Public School
Elementary: PublicDay School -Wellington Centre For ContEd
Secondary: PublicSt John Bosco Catholic School
Secondary: CatholicCollege Heights Secondary School
Secondary: PublicBishop Macdonell Catholic Secondary School
Secondary: CatholicGuelph Collegiate and Vocational Institute
Secondary: PublicCentennial Collegiate and Vocational Institute
Secondary: Public