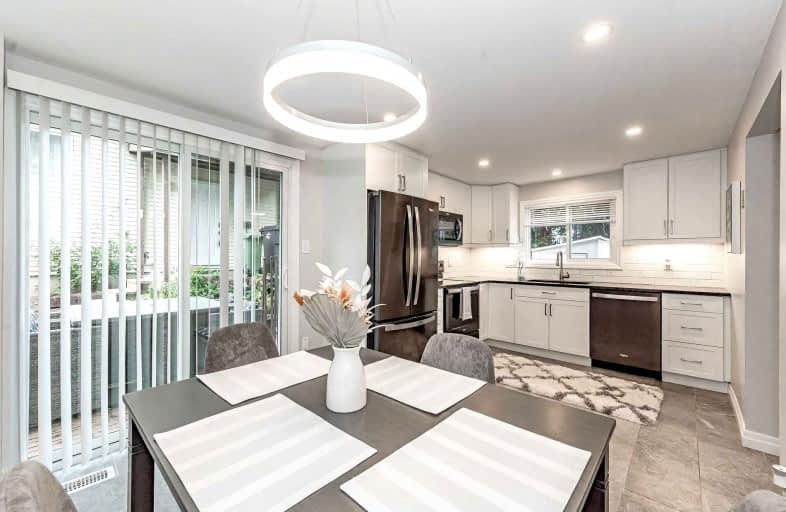Sold on Apr 15, 2011
Note: Property is not currently for sale or for rent.

-
Type: Semi-Detached
-
Style: 2-Storey
-
Lot Size: 30 x 100 Acres
-
Age: 31-50 years
-
Taxes: $2,411 per year
-
Days on Site: 30 Days
-
Added: Dec 21, 2024 (4 weeks on market)
-
Updated:
-
Last Checked: 3 months ago
-
MLS®#: X11268561
-
Listed By: Royal lepage royal city realty, brokerage
This semi is located just 1 min walk to bus stop. Very clean with 4 bedrooms and a den, parking for 3 cars, roof shingles 05, furnace 96. Excellent low maintenance investment property. 4 appliances included.
Property Details
Facts for 354 Cole Road, Guelph
Status
Days on Market: 30
Last Status: Sold
Sold Date: Apr 15, 2011
Closed Date: Jun 03, 2011
Expiry Date: Sep 30, 2011
Sold Price: $230,000
Unavailable Date: Apr 15, 2011
Input Date: Mar 21, 2011
Prior LSC: Sold
Property
Status: Sale
Property Type: Semi-Detached
Style: 2-Storey
Age: 31-50
Area: Guelph
Community: Hanlon Creek
Assessment Amount: $183,500
Assessment Year: 2010
Inside
Bathrooms: 2
Kitchens: 1
Fireplace: No
Washrooms: 2
Utilities
Electricity: Yes
Gas: Yes
Cable: Yes
Telephone: Yes
Building
Basement: Finished
Basement 2: Full
Heat Type: Forced Air
Heat Source: Gas
Exterior: Alum Siding
Exterior: Brick Front
Elevator: N
UFFI: No
Water Supply: Municipal
Special Designation: Unknown
Parking
Driveway: Other
Garage Type: None
Fees
Tax Year: 2010
Tax Legal Description: PT LT 173 PLAN 663 PT 5, RP 61R2334
Taxes: $2,411
Land
Cross Street: Ironwood
Municipality District: Guelph
Fronting On: South
Parcel Number: 712210250
Pool: None
Sewer: Sewers
Lot Depth: 100 Acres
Lot Frontage: 30 Acres
Acres: < .50
Zoning: R2
Rooms
Room details for 354 Cole Road, Guelph
| Type | Dimensions | Description |
|---|---|---|
| Living Main | 3.73 x 5.02 | |
| Kitchen Main | 2.64 x 2.89 | |
| Prim Bdrm 2nd | 2.89 x 4.26 | |
| Bathroom Bsmt | - | |
| Bathroom 2nd | - | |
| Dining Main | 2.36 x 2.89 | |
| Br Bsmt | 2.92 x 4.87 | |
| Br 2nd | 2.48 x 3.40 | |
| Br 2nd | 2.41 x 3.40 | |
| Den Bsmt | 2.61 x 2.74 |
| XXXXXXXX | XXX XX, XXXX |
XXXX XXX XXXX |
$XX,XXX |
| XXX XX, XXXX |
XXXXXX XXX XXXX |
$XX,XXX | |
| XXXXXXXX | XXX XX, XXXX |
XXXXXXXX XXX XXXX |
|
| XXX XX, XXXX |
XXXXXX XXX XXXX |
$XXX,XXX | |
| XXXXXXXX | XXX XX, XXXX |
XXXX XXX XXXX |
$XXX,XXX |
| XXX XX, XXXX |
XXXXXX XXX XXXX |
$XXX,XXX | |
| XXXXXXXX | XXX XX, XXXX |
XXXX XXX XXXX |
$XXX,XXX |
| XXX XX, XXXX |
XXXXXX XXX XXXX |
$XXX,XXX |
| XXXXXXXX XXXX | XXX XX, XXXX | $99,900 XXX XXXX |
| XXXXXXXX XXXXXX | XXX XX, XXXX | $99,900 XXX XXXX |
| XXXXXXXX XXXXXXXX | XXX XX, XXXX | XXX XXXX |
| XXXXXXXX XXXXXX | XXX XX, XXXX | $119,900 XXX XXXX |
| XXXXXXXX XXXX | XXX XX, XXXX | $110,000 XXX XXXX |
| XXXXXXXX XXXXXX | XXX XX, XXXX | $119,900 XXX XXXX |
| XXXXXXXX XXXX | XXX XX, XXXX | $687,000 XXX XXXX |
| XXXXXXXX XXXXXX | XXX XX, XXXX | $585,000 XXX XXXX |

Priory Park Public School
Elementary: PublicMary Phelan Catholic School
Elementary: CatholicFred A Hamilton Public School
Elementary: PublicSt Michael Catholic School
Elementary: CatholicJean Little Public School
Elementary: PublicKortright Hills Public School
Elementary: PublicDay School -Wellington Centre For ContEd
Secondary: PublicSt John Bosco Catholic School
Secondary: CatholicCollege Heights Secondary School
Secondary: PublicBishop Macdonell Catholic Secondary School
Secondary: CatholicGuelph Collegiate and Vocational Institute
Secondary: PublicCentennial Collegiate and Vocational Institute
Secondary: Public