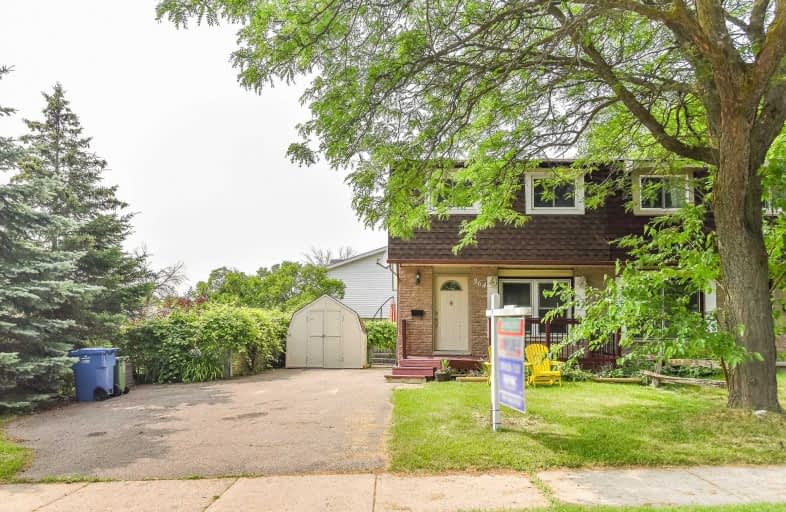Sold on Mar 01, 2012
Note: Property is not currently for sale or for rent.

-
Type: Semi-Detached
-
Style: 2-Storey
-
Lot Size: 92 x 0 Acres
-
Age: 31-50 years
-
Taxes: $2,589 per year
-
Days on Site: 40 Days
-
Added: Dec 21, 2024 (1 month on market)
-
Updated:
-
Last Checked: 3 months ago
-
MLS®#: X11265086
-
Listed By: Royal lepage royal city realty, brokerage
A great semi detached home with three bedroom and two bathrooms located in the South end of Guelph, close to a bus route which currently brings you directly to the University of Guelph. Basement is finished with 2 additional rooms. An ideal home as a student rental.
Property Details
Facts for 364 Cole Road, Guelph
Status
Days on Market: 40
Last Status: Sold
Sold Date: Mar 01, 2012
Closed Date: May 01, 2012
Expiry Date: Apr 30, 2012
Sold Price: $240,000
Unavailable Date: Mar 01, 2012
Input Date: Jan 25, 2012
Prior LSC: Sold
Property
Status: Sale
Property Type: Semi-Detached
Style: 2-Storey
Age: 31-50
Area: Guelph
Community: Hanlon Creek
Assessment Amount: $197,000
Assessment Year: 2010
Inside
Bathrooms: 2
Kitchens: 1
Fireplace: No
Washrooms: 2
Utilities
Electricity: Yes
Gas: Yes
Cable: Yes
Telephone: Yes
Building
Basement: Finished
Basement 2: Full
Heat Type: Baseboard
Heat Source: Electric
Exterior: Vinyl Siding
Exterior: Wood
Elevator: N
UFFI: No
Water Supply: Municipal
Special Designation: Unknown
Parking
Driveway: Other
Garage Type: None
Fees
Tax Year: 2010
Tax Legal Description: PLAN 633 PT LOT 164 RP6R2334 PT2
Taxes: $2,589
Land
Cross Street: Ironwood
Municipality District: Guelph
Pool: None
Sewer: Sewers
Lot Frontage: 92 Acres
Acres: < .50
Zoning: R1B
Rooms
Room details for 364 Cole Road, Guelph
| Type | Dimensions | Description |
|---|---|---|
| Living Main | 3.65 x 4.57 | |
| Kitchen Main | 3.35 x 4.87 | |
| Prim Bdrm 2nd | 3.35 x 3.96 | |
| Bathroom Bsmt | - | |
| Bathroom 2nd | - | |
| Br 2nd | 2.13 x 3.65 | |
| Br Bsmt | 2.36 x 4.64 | |
| Br 2nd | 2.43 x 3.35 | |
| Office Bsmt | 2.26 x 3.35 |
| XXXXXXXX | XXX XX, XXXX |
XXXX XXX XXXX |
$XX,XXX |
| XXX XX, XXXX |
XXXXXX XXX XXXX |
$XX,XXX | |
| XXXXXXXX | XXX XX, XXXX |
XXXX XXX XXXX |
$XXX,XXX |
| XXX XX, XXXX |
XXXXXX XXX XXXX |
$XXX,XXX | |
| XXXXXXXX | XXX XX, XXXX |
XXXX XXX XXXX |
$XXX,XXX |
| XXX XX, XXXX |
XXXXXX XXX XXXX |
$XXX,XXX | |
| XXXXXXXX | XXX XX, XXXX |
XXXX XXX XXXX |
$XXX,XXX |
| XXX XX, XXXX |
XXXXXX XXX XXXX |
$XXX,XXX |
| XXXXXXXX XXXX | XXX XX, XXXX | $48,500 XXX XXXX |
| XXXXXXXX XXXXXX | XXX XX, XXXX | $51,900 XXX XXXX |
| XXXXXXXX XXXX | XXX XX, XXXX | $100,000 XXX XXXX |
| XXXXXXXX XXXXXX | XXX XX, XXXX | $104,900 XXX XXXX |
| XXXXXXXX XXXX | XXX XX, XXXX | $131,500 XXX XXXX |
| XXXXXXXX XXXXXX | XXX XX, XXXX | $135,500 XXX XXXX |
| XXXXXXXX XXXX | XXX XX, XXXX | $399,000 XXX XXXX |
| XXXXXXXX XXXXXX | XXX XX, XXXX | $410,000 XXX XXXX |

Priory Park Public School
Elementary: PublicMary Phelan Catholic School
Elementary: CatholicFred A Hamilton Public School
Elementary: PublicSt Michael Catholic School
Elementary: CatholicJean Little Public School
Elementary: PublicKortright Hills Public School
Elementary: PublicDay School -Wellington Centre For ContEd
Secondary: PublicSt John Bosco Catholic School
Secondary: CatholicCollege Heights Secondary School
Secondary: PublicBishop Macdonell Catholic Secondary School
Secondary: CatholicGuelph Collegiate and Vocational Institute
Secondary: PublicCentennial Collegiate and Vocational Institute
Secondary: Public