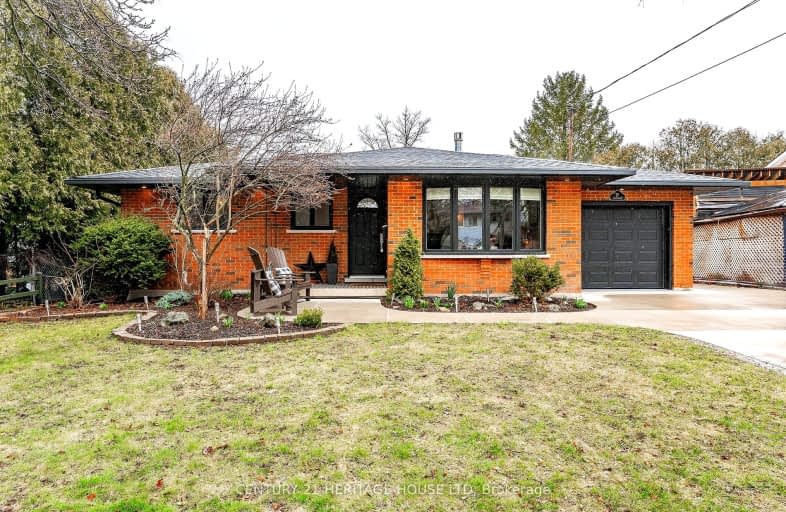Sold on Jun 12, 2017
Note: Property is not currently for sale or for rent.

-
Type: Detached
-
Style: Bungalow
-
Lot Size: 52 x 0 Feet
-
Age: 31-50 years
-
Taxes: $3,347 per year
-
Days on Site: 7 Days
-
Added: Dec 19, 2024 (1 week on market)
-
Updated:
-
Last Checked: 3 months ago
-
MLS®#: X11215165
-
Listed By: Coldwell banker neumann real estate brokerage
This lovely 4 bedroom bungalow has so much to offer starting with its location and charming curb appeal. Situated in a mature and desirable East End neighbourhood this meticulously maintained home features an updated kitchen with stainless steel appliances, a beautiful and newly renovated 4-piece bath, hardwood flooring/ceramics and neutral decor throughout, plus patio sliders to a huge BBQ deck that overlooks a gorgeous yard. The basement is spacious and partially finished with one bedroom (lots of room for another), a separate entrance and large windows providing plenty of opportunity to create the rec room of your dreams or an in-law or income suite. Lot is 52'x110'x79'x105'. Did I mention this home has parking for 5+ vehicles and an extra deep garage? Don't miss out on this gem. Book a showing today! Open Houses: June 8 (5-8pm), June 10/11 (1-3pm).
Property Details
Facts for 37 Cheltonwood Avenue, Guelph
Status
Days on Market: 7
Last Status: Sold
Sold Date: Jun 12, 2017
Closed Date: Aug 31, 2017
Expiry Date: Sep 06, 2017
Sold Price: $475,000
Unavailable Date: Jun 12, 2017
Input Date: Jun 06, 2017
Prior LSC: Sold
Property
Status: Sale
Property Type: Detached
Style: Bungalow
Age: 31-50
Area: Guelph
Community: Grange Hill East
Availability Date: Flexible
Assessment Amount: $278,500
Assessment Year: 2017
Inside
Bedrooms: 3
Bedrooms Plus: 1
Bathrooms: 1
Kitchens: 1
Rooms: 6
Air Conditioning: Central Air
Fireplace: No
Laundry: Ensuite
Washrooms: 1
Building
Basement: Part Fin
Basement 2: Sep Entrance
Heat Type: Forced Air
Heat Source: Gas
Exterior: Brick
Green Verification Status: N
Water Supply: Municipal
Special Designation: Unknown
Parking
Driveway: Other
Garage Spaces: 1
Garage Type: Attached
Covered Parking Spaces: 4
Total Parking Spaces: 5
Fees
Tax Year: 2017
Tax Legal Description: LOT 72, PLAN 605 ; S/T MS72129, IF ANY ; S/T MS63917 GUELPH
Taxes: $3,347
Highlights
Feature: Hospital
Land
Cross Street: Victoria Rd to Eastv
Municipality District: Guelph
Parcel Number: 713480196
Pool: None
Sewer: Sewers
Lot Frontage: 52 Feet
Acres: < .50
Zoning: R1B
Rooms
Room details for 37 Cheltonwood Avenue, Guelph
| Type | Dimensions | Description |
|---|---|---|
| Other Main | 3.04 x 4.64 | Sliding Doors |
| Living Main | 3.53 x 4.57 | Bay Window, Crown Moulding, Hardwood Floor |
| Prim Bdrm Main | 2.97 x 3.35 | Hardwood Floor |
| Br Main | 2.56 x 3.35 | Hardwood Floor |
| Br Bsmt | 3.04 x 3.17 | |
| Br Main | 1.95 x 2.87 | |
| Bathroom Main | - |
| XXXXXXXX | XXX XX, XXXX |
XXXX XXX XXXX |
$XXX,XXX |
| XXX XX, XXXX |
XXXXXX XXX XXXX |
$XXX,XXX | |
| XXXXXXXX | XXX XX, XXXX |
XXXX XXX XXXX |
$XXX,XXX |
| XXX XX, XXXX |
XXXXXX XXX XXXX |
$XXX,XXX |
| XXXXXXXX XXXX | XXX XX, XXXX | $130,500 XXX XXXX |
| XXXXXXXX XXXXXX | XXX XX, XXXX | $134,900 XXX XXXX |
| XXXXXXXX XXXX | XXX XX, XXXX | $910,044 XXX XXXX |
| XXXXXXXX XXXXXX | XXX XX, XXXX | $889,900 XXX XXXX |

Holy Rosary Catholic School
Elementary: CatholicOttawa Crescent Public School
Elementary: PublicJohn Galt Public School
Elementary: PublicEdward Johnson Public School
Elementary: PublicEcole King George Public School
Elementary: PublicSt John Catholic School
Elementary: CatholicSt John Bosco Catholic School
Secondary: CatholicOur Lady of Lourdes Catholic School
Secondary: CatholicSt James Catholic School
Secondary: CatholicGuelph Collegiate and Vocational Institute
Secondary: PublicCentennial Collegiate and Vocational Institute
Secondary: PublicJohn F Ross Collegiate and Vocational Institute
Secondary: Public