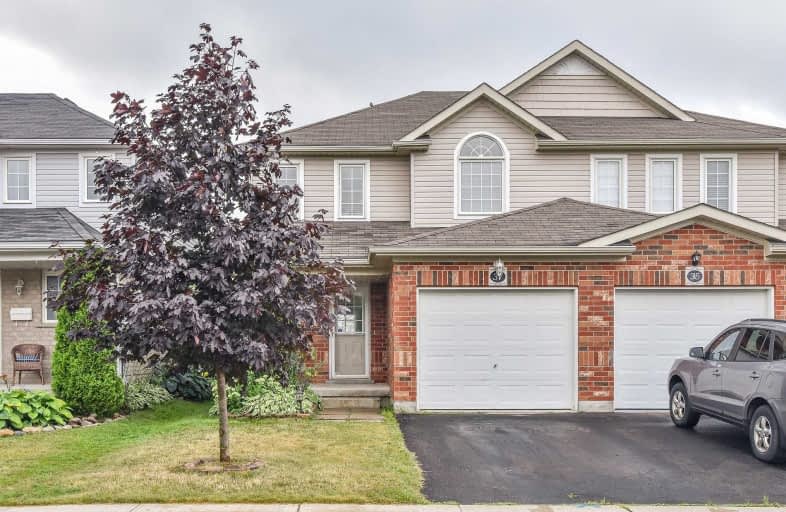Sold on Feb 06, 2013
Note: Property is not currently for sale or for rent.

-
Type: Semi-Detached
-
Style: 2-Storey
-
Lot Size: 25 x 110 Acres
-
Age: 0-5 years
-
Taxes: $3,179 per year
-
Days on Site: 13 Days
-
Added: Dec 22, 2024 (1 week on market)
-
Updated:
-
Last Checked: 2 months ago
-
MLS®#: X11261275
-
Listed By: Coldwell banker neumann real estate, brokerage
This open concept semi is gorgeous! The large eat in kitchen offers a back splash, breakfast bar, oodles of cupboard and counter space and ceramic flooring. Hardwood floors and gas fireplace in the living room, sliders lead to a large deck with gas line for the bbq and a fully fenced backyard. Upstairs offers 3 big bedrooms, master with walk in closet and ensuite. Basement is unspoiled with oversized windows and rough in for a 3 pc bathroom. Beautiful decor and absolute move in condition!
Property Details
Facts for 37 Edwards Street, Guelph
Status
Days on Market: 13
Last Status: Sold
Sold Date: Feb 06, 2013
Closed Date: Apr 15, 2013
Expiry Date: Mar 29, 2013
Sold Price: $308,500
Unavailable Date: Feb 06, 2013
Input Date: Jan 24, 2013
Prior LSC: Sold
Property
Status: Sale
Property Type: Semi-Detached
Style: 2-Storey
Age: 0-5
Area: Guelph
Community: Grange Hill East
Availability Date: 90 days TBA
Assessment Amount: $249,250
Assessment Year: 2013
Inside
Bathrooms: 3
Kitchens: 1
Air Conditioning: Central Air
Fireplace: Yes
Washrooms: 3
Utilities
Electricity: Yes
Gas: Yes
Cable: Yes
Telephone: Yes
Building
Basement: Full
Basement 2: Unfinished
Heat Type: Forced Air
Heat Source: Gas
Exterior: Vinyl Siding
Exterior: Wood
Elevator: N
UFFI: No
Water Supply: Municipal
Special Designation: Unknown
Parking
Driveway: Other
Garage Spaces: 1
Garage Type: Attached
Total Parking Spaces: 1
Fees
Tax Year: 2013
Tax Legal Description: Pt. Lt. 113 Pl 61M125, Pt. 16 61r10364
Taxes: $3,179
Land
Cross Street: Summit Ridge
Municipality District: Guelph
Pool: None
Sewer: Sewers
Lot Depth: 110 Acres
Lot Frontage: 25 Acres
Acres: < .50
Zoning: RTEP
Rooms
Room details for 37 Edwards Street, Guelph
| Type | Dimensions | Description |
|---|---|---|
| Living Main | 3.65 x 6.09 | |
| Dining Main | 2.74 x 3.04 | |
| Kitchen Main | 3.35 x 3.04 | |
| Prim Bdrm 2nd | 3.58 x 4.97 | |
| Bathroom Main | - | |
| Bathroom 2nd | - | |
| Bathroom 2nd | - | |
| Br 2nd | 3.35 x 3.04 | |
| Br 2nd | 3.35 x 3.04 |
| XXXXXXXX | XXX XX, XXXX |
XXXX XXX XXXX |
$XXX,XXX |
| XXX XX, XXXX |
XXXXXX XXX XXXX |
$XXX,XXX |
| XXXXXXXX XXXX | XXX XX, XXXX | $516,000 XXX XXXX |
| XXXXXXXX XXXXXX | XXX XX, XXXX | $525,000 XXX XXXX |

Ottawa Crescent Public School
Elementary: PublicJohn Galt Public School
Elementary: PublicWilliam C. Winegard Public School
Elementary: PublicSt John Catholic School
Elementary: CatholicKen Danby Public School
Elementary: PublicHoly Trinity Catholic School
Elementary: CatholicSt John Bosco Catholic School
Secondary: CatholicOur Lady of Lourdes Catholic School
Secondary: CatholicSt James Catholic School
Secondary: CatholicGuelph Collegiate and Vocational Institute
Secondary: PublicCentennial Collegiate and Vocational Institute
Secondary: PublicJohn F Ross Collegiate and Vocational Institute
Secondary: Public