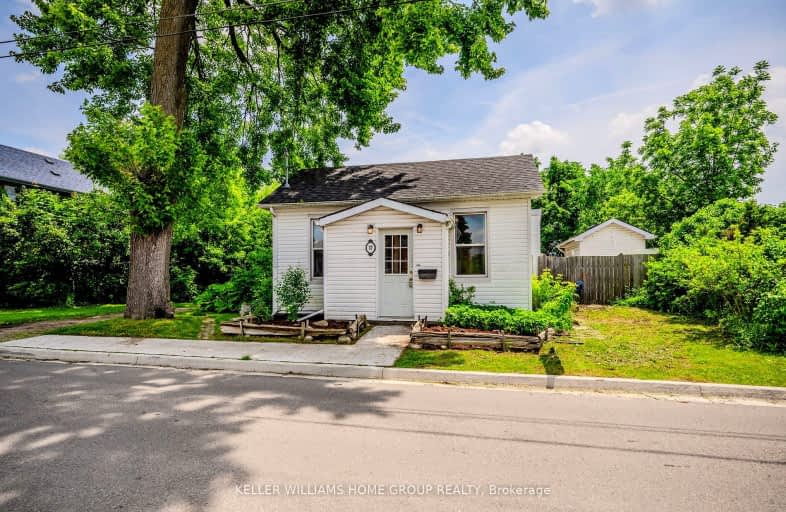Sold on Jul 27, 2011
Note: Property is not currently for sale or for rent.

-
Type: Detached
-
Style: Bungalow
-
Lot Size: 77 x 147 Acres
-
Age: No Data
-
Taxes: $2,213 per year
-
Days on Site: 55 Days
-
Added: Dec 21, 2024 (1 month on market)
-
Updated:
-
Last Checked: 3 months ago
-
MLS®#: X11267543
-
Listed By: Coldwell banker grand homes realty, brokerage
Two bedroom bungalow, tastefully decorated, on lovely large lot, in the heart of "The Ward". Lots of living space, including lovely bright living room with hardwood floors and separate dining room. Generous Master Bedroom with plenty of closet space. Second bedroom is a good size, could be used as an office. Recently renovated kitchen, with sliders out to huge fully fenced yard. Workshop with hydro and heat along with a separate storage shed. Such a great neighbourhood, walk everywhere - including the University, the Farmer's Market, downtown's pubs, cafes, cinema, and The Bookshelf! Currently rented, would make a great investment or starter home. At this price, it won't last long.
Property Details
Facts for 37 Manitoba Street, Guelph
Status
Days on Market: 55
Last Status: Sold
Sold Date: Jul 27, 2011
Closed Date: Sep 01, 2011
Expiry Date: Aug 03, 2011
Sold Price: $199,000
Unavailable Date: Jul 27, 2011
Input Date: Jun 03, 2011
Prior LSC: Sold
Property
Status: Sale
Property Type: Detached
Style: Bungalow
Area: Guelph
Community: Waverley
Availability Date: 120 days TBA
Assessment Amount: $173,500
Assessment Year: 2011
Inside
Bathrooms: 1
Kitchens: 1
Fireplace: No
Washrooms: 1
Utilities
Electricity: Yes
Gas: Yes
Cable: Yes
Telephone: Yes
Building
Basement: Part Bsmt
Basement 2: Unfinished
Heat Type: Forced Air
Heat Source: Gas
Exterior: Stone
Exterior: Vinyl Siding
Elevator: N
Water Supply: Municipal
Special Designation: Unknown
Other Structures: Workshop
Parking
Driveway: Other
Garage Type: None
Fees
Tax Year: 2011
Tax Legal Description: PLAN 223 LOT 10
Taxes: $2,213
Land
Cross Street: Ontario St
Municipality District: Guelph
Fronting On: South
Pool: None
Sewer: Sewers
Lot Depth: 147 Acres
Lot Frontage: 77 Acres
Acres: < .50
Zoning: R1B
Rooms
Room details for 37 Manitoba Street, Guelph
| Type | Dimensions | Description |
|---|---|---|
| Living Main | 3.75 x 4.57 | |
| Dining Main | 1.90 x 2.89 | |
| Kitchen Main | 2.92 x 3.96 | |
| Prim Bdrm Main | 2.48 x 3.96 | |
| Bathroom Main | - | |
| Br Main | 2.92 x 3.65 |
| XXXXXXXX | XXX XX, XXXX |
XXXXXX XXX XXXX |
$XXX,XXX |
| XXXXXXXX XXXXXX | XXX XX, XXXX | $665,000 XXX XXXX |

Sacred HeartCatholic School
Elementary: CatholicEcole Guelph Lake Public School
Elementary: PublicJohn Galt Public School
Elementary: PublicEcole King George Public School
Elementary: PublicSt John Catholic School
Elementary: CatholicJohn McCrae Public School
Elementary: PublicSt John Bosco Catholic School
Secondary: CatholicCollege Heights Secondary School
Secondary: PublicSt James Catholic School
Secondary: CatholicGuelph Collegiate and Vocational Institute
Secondary: PublicCentennial Collegiate and Vocational Institute
Secondary: PublicJohn F Ross Collegiate and Vocational Institute
Secondary: Public