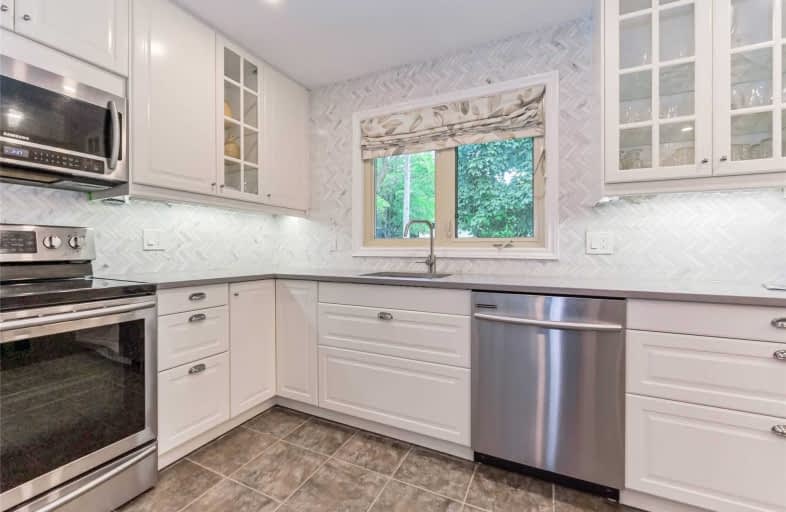Sold on May 11, 2010
Note: Property is not currently for sale or for rent.

-
Type: Detached
-
Style: Bungalow
-
Lot Size: 56 x 130 Acres
-
Age: No Data
-
Taxes: $2,910 per year
-
Days on Site: 18 Days
-
Added: Dec 21, 2024 (2 weeks on market)
-
Updated:
-
Last Checked: 2 months ago
-
MLS®#: X11272041
-
Listed By: Brad fagan high point realty inc. brokerage
Located on a tree lined street in a mature neighbourhood. This home offers 3 spacious bedrooms, living room, 4pc bath and a large completely renovated eat-in kitchen on the main floor. The fully finished basement has a large rec room, office, games room and a large laundry/utility room. Home sits on a 56 x 130 lot with brand new shed and concrete patio area. Quick closing is possible, Call your realtor today.
Property Details
Facts for 37 Strathmere Place, Guelph
Status
Days on Market: 18
Last Status: Sold
Sold Date: May 11, 2010
Closed Date: Jun 07, 2010
Expiry Date: Jul 30, 2010
Sold Price: $286,000
Unavailable Date: May 11, 2010
Input Date: Apr 26, 2010
Prior LSC: Sold
Property
Status: Sale
Property Type: Detached
Style: Bungalow
Area: Guelph
Community: June Avenue
Availability Date: 60 days TBA
Assessment Amount: $229,500
Assessment Year: 2010
Inside
Bathrooms: 1
Kitchens: 1
Air Conditioning: Central Air
Fireplace: No
Washrooms: 1
Utilities
Electricity: Yes
Gas: Yes
Cable: Yes
Telephone: Yes
Building
Basement: Finished
Basement 2: Full
Heat Type: Forced Air
Heat Source: Gas
Exterior: Brick
Exterior: Wood
Elevator: N
UFFI: No
Water Supply: Municipal
Special Designation: Unknown
Parking
Driveway: Other
Garage Type: None
Fees
Tax Year: 2010
Tax Legal Description: Lot 27, Plan 537 S/T MS13613 Guelph
Taxes: $2,910
Land
Cross Street: June Ave
Municipality District: Guelph
Parcel Number: 071290007
Pool: None
Sewer: Sewers
Lot Depth: 130 Acres
Lot Frontage: 56 Acres
Acres: < .50
Zoning: RIB
Rooms
Room details for 37 Strathmere Place, Guelph
| Type | Dimensions | Description |
|---|---|---|
| Living Main | 4.49 x 3.58 | |
| Kitchen Main | 4.21 x 5.74 | |
| Prim Bdrm Main | 3.93 x 4.16 | |
| Bathroom Main | - | |
| Br Main | 2.71 x 3.09 | |
| Br Main | 2.97 x 3.09 | |
| Games Bsmt | 3.55 x 4.72 | |
| Other Bsmt | 4.08 x 5.48 | |
| Office Bsmt | 3.55 x 3.35 | |
| Other Bsmt | 2.87 x 6.85 |
| XXXXXXXX | XXX XX, XXXX |
XXXX XXX XXXX |
$XX,XXX |
| XXX XX, XXXX |
XXXXXX XXX XXXX |
$XX,XXX | |
| XXXXXXXX | XXX XX, XXXX |
XXXX XXX XXXX |
$XXX,XXX |
| XXX XX, XXXX |
XXXXXX XXX XXXX |
$XXX,XXX | |
| XXXXXXXX | XXX XX, XXXX |
XXXX XXX XXXX |
$XXX,XXX |
| XXX XX, XXXX |
XXXXXX XXX XXXX |
$XXX,XXX |
| XXXXXXXX XXXX | XXX XX, XXXX | $95,000 XXX XXXX |
| XXXXXXXX XXXXXX | XXX XX, XXXX | $96,500 XXX XXXX |
| XXXXXXXX XXXX | XXX XX, XXXX | $169,000 XXX XXXX |
| XXXXXXXX XXXXXX | XXX XX, XXXX | $169,900 XXX XXXX |
| XXXXXXXX XXXX | XXX XX, XXXX | $902,000 XXX XXXX |
| XXXXXXXX XXXXXX | XXX XX, XXXX | $699,900 XXX XXXX |

École élémentaire L'Odyssée
Elementary: PublicJune Avenue Public School
Elementary: PublicVictory Public School
Elementary: PublicSt Joseph Catholic School
Elementary: CatholicWillow Road Public School
Elementary: PublicPaisley Road Public School
Elementary: PublicSt John Bosco Catholic School
Secondary: CatholicCollege Heights Secondary School
Secondary: PublicOur Lady of Lourdes Catholic School
Secondary: CatholicSt James Catholic School
Secondary: CatholicGuelph Collegiate and Vocational Institute
Secondary: PublicJohn F Ross Collegiate and Vocational Institute
Secondary: Public