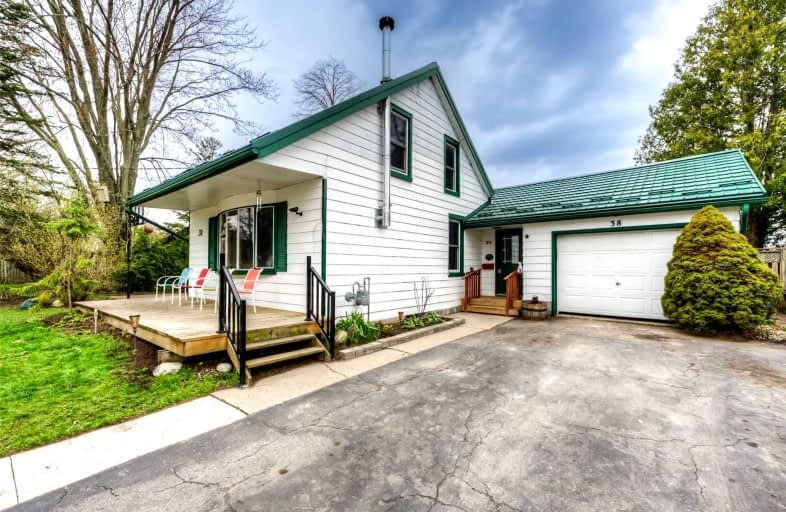
Brant Avenue Public School
Elementary: Public
1.00 km
Holy Rosary Catholic School
Elementary: Catholic
1.11 km
Ottawa Crescent Public School
Elementary: Public
1.01 km
St Patrick Catholic School
Elementary: Catholic
1.16 km
Edward Johnson Public School
Elementary: Public
1.13 km
Waverley Drive Public School
Elementary: Public
1.17 km
St John Bosco Catholic School
Secondary: Catholic
3.21 km
Our Lady of Lourdes Catholic School
Secondary: Catholic
3.22 km
St James Catholic School
Secondary: Catholic
1.63 km
Guelph Collegiate and Vocational Institute
Secondary: Public
3.43 km
Centennial Collegiate and Vocational Institute
Secondary: Public
5.57 km
John F Ross Collegiate and Vocational Institute
Secondary: Public
1.10 km
