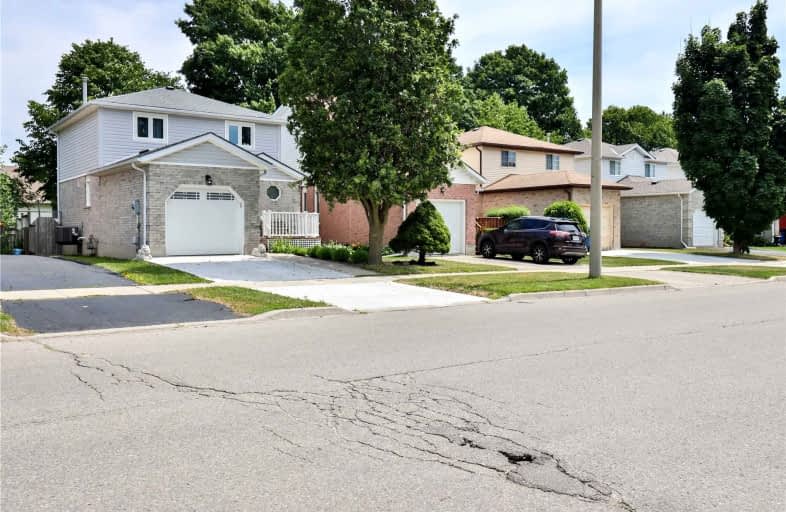Sold on Feb 22, 2016
Note: Property is not currently for sale or for rent.

-
Type: Detached
-
Style: 2-Storey
-
Lot Size: 31.17 x 110.25 Feet
-
Age: 16-30 years
-
Taxes: $3,194 per year
-
Days on Site: 10 Days
-
Added: Dec 19, 2024 (1 week on market)
-
Updated:
-
Last Checked: 3 months ago
-
MLS®#: X11212891
-
Listed By: Re/max real estate centre inc brokerage
Beautifully kept 3 bedroom detached family home with garage in desired family neighbourhood. Walking distance to great schools and park. Fully finished from top to bottom including brand new flooring, professionally painted. Fully fenced yard with garden shed.
Property Details
Facts for 385 Auden Road, Guelph
Status
Days on Market: 10
Last Status: Sold
Sold Date: Feb 22, 2016
Closed Date: Jun 30, 2016
Expiry Date: Jun 12, 2016
Sold Price: $325,500
Unavailable Date: Feb 22, 2016
Input Date: Feb 13, 2016
Prior LSC: Sold
Property
Status: Sale
Property Type: Detached
Style: 2-Storey
Age: 16-30
Area: Guelph
Community: Grange Hill East
Availability Date: 60-89Days
Assessment Amount: $265,000
Assessment Year: 2016
Inside
Bedrooms: 3
Bathrooms: 2
Kitchens: 1
Rooms: 8
Air Conditioning: Central Air
Fireplace: No
Washrooms: 2
Building
Basement: Finished
Basement 2: Full
Heat Type: Forced Air
Heat Source: Gas
Exterior: Brick
Exterior: Vinyl Siding
Elevator: N
Green Verification Status: N
Water Supply Type: Unknown
Water Supply: Municipal
Special Designation: Unknown
Parking
Driveway: Other
Garage Spaces: 1
Garage Type: Attached
Covered Parking Spaces: 2
Total Parking Spaces: 3
Fees
Tax Year: 2015
Tax Legal Description: Lot 33, Plan 809
Taxes: $3,194
Land
Cross Street: Watt
Municipality District: Guelph
Pool: None
Sewer: Sewers
Lot Depth: 110.25 Feet
Lot Frontage: 31.17 Feet
Acres: < .50
Zoning: Res
Rooms
Room details for 385 Auden Road, Guelph
| Type | Dimensions | Description |
|---|---|---|
| Kitchen Main | 3.04 x 3.75 | |
| Dining Main | 3.04 x 3.35 | |
| Living Main | 3.75 x 5.08 | |
| Bathroom Main | - | |
| Bathroom 2nd | - | |
| Prim Bdrm 2nd | 3.50 x 3.81 | |
| Br 2nd | 2.79 x 3.42 | |
| Br 2nd | 2.69 x 3.45 | |
| Rec Bsmt | 4.72 x 5.68 |
| XXXXXXXX | XXX XX, XXXX |
XXXXXXXX XXX XXXX |
|
| XXX XX, XXXX |
XXXXXX XXX XXXX |
$XXX,XXX | |
| XXXXXXXX | XXX XX, XXXX |
XXXX XXX XXXX |
$XXX,XXX |
| XXX XX, XXXX |
XXXXXX XXX XXXX |
$XXX,XXX |
| XXXXXXXX XXXXXXXX | XXX XX, XXXX | XXX XXXX |
| XXXXXXXX XXXXXX | XXX XX, XXXX | $149,900 XXX XXXX |
| XXXXXXXX XXXX | XXX XX, XXXX | $800,000 XXX XXXX |
| XXXXXXXX XXXXXX | XXX XX, XXXX | $819,900 XXX XXXX |

Ottawa Crescent Public School
Elementary: PublicJohn Galt Public School
Elementary: PublicWilliam C. Winegard Public School
Elementary: PublicSt John Catholic School
Elementary: CatholicKen Danby Public School
Elementary: PublicHoly Trinity Catholic School
Elementary: CatholicSt John Bosco Catholic School
Secondary: CatholicOur Lady of Lourdes Catholic School
Secondary: CatholicSt James Catholic School
Secondary: CatholicGuelph Collegiate and Vocational Institute
Secondary: PublicCentennial Collegiate and Vocational Institute
Secondary: PublicJohn F Ross Collegiate and Vocational Institute
Secondary: Public