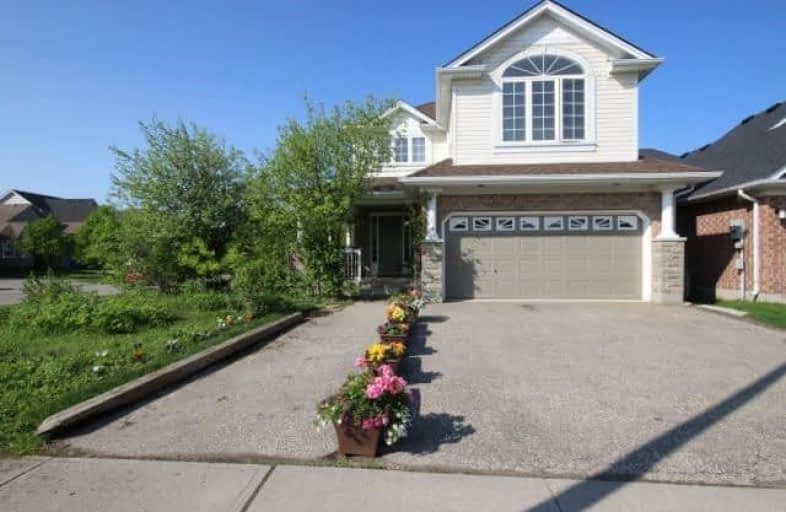Sold on Jun 26, 2018
Note: Property is not currently for sale or for rent.

-
Type: Detached
-
Style: 2-Storey
-
Size: 2000 sqft
-
Lot Size: 50.85 x 113 Feet
-
Age: 16-30 years
-
Taxes: $5,884 per year
-
Days on Site: 32 Days
-
Added: Sep 07, 2019 (1 month on market)
-
Updated:
-
Last Checked: 2 months ago
-
MLS®#: X4140708
-
Listed By: Comfree commonsense network, brokerage
Move In Ready Home In South End Of Guelph. Close To Amenities, 8 Minutes To 401. 5 Bedrooms. 2 1/2 Baths, Master Bedroom/Ensuite, Upstairs Laundry, Large Windows For Cross Ventilation/Light, Two Car Garage, New Stove, Dishwasher, Washer, Dryer, Shingles. Has Central Air Conditioning, Central Vac. Separate Door To Unfinished Basement, New Insulation, Roughed In Three Piece Bathroom. Fruit Trees, Shrubs, Perennial Gardens. Large Corner Lot.
Property Details
Facts for 39 Beaver Meadow Drive, Guelph
Status
Days on Market: 32
Last Status: Sold
Sold Date: Jun 26, 2018
Closed Date: Jul 31, 2018
Expiry Date: Sep 24, 2018
Sold Price: $660,000
Unavailable Date: Jun 26, 2018
Input Date: May 25, 2018
Property
Status: Sale
Property Type: Detached
Style: 2-Storey
Size (sq ft): 2000
Age: 16-30
Area: Guelph
Community: Pine Ridge
Availability Date: 30_60
Inside
Bedrooms: 5
Bathrooms: 3
Kitchens: 1
Rooms: 3
Den/Family Room: Yes
Air Conditioning: Central Air
Fireplace: No
Laundry Level: Upper
Central Vacuum: Y
Washrooms: 3
Building
Basement: Unfinished
Heat Type: Forced Air
Heat Source: Gas
Exterior: Brick Front
Exterior: Vinyl Siding
Water Supply: Municipal
Special Designation: Unknown
Parking
Driveway: Available
Garage Spaces: 2
Garage Type: Attached
Covered Parking Spaces: 2
Total Parking Spaces: 4
Fees
Tax Year: 2018
Tax Legal Description: Lot 161, Plan 61M56, City Of Guelph. Together With
Taxes: $5,884
Land
Cross Street: Clairfields Dr. East
Municipality District: Guelph
Fronting On: West
Pool: None
Sewer: Sewers
Lot Depth: 113 Feet
Lot Frontage: 50.85 Feet
Acres: < .50
Rooms
Room details for 39 Beaver Meadow Drive, Guelph
| Type | Dimensions | Description |
|---|---|---|
| Breakfast Main | 2.49 x 4.09 | |
| Family Main | 3.66 x 4.95 | |
| Kitchen Main | 2.74 x 4.09 | |
| Living Main | 3.78 x 6.48 | |
| Master 2nd | 4.45 x 4.57 | |
| 2nd Br 2nd | 3.40 x 3.66 | |
| 3rd Br 2nd | 3.40 x 3.40 | |
| 4th Br 2nd | 3.40 x 3.58 | |
| 5th Br 2nd | 3.12 x 3.94 | |
| Laundry 2nd | 2.13 x 2.21 |
| XXXXXXXX | XXX XX, XXXX |
XXXX XXX XXXX |
$XXX,XXX |
| XXX XX, XXXX |
XXXXXX XXX XXXX |
$XXX,XXX |
| XXXXXXXX XXXX | XXX XX, XXXX | $660,000 XXX XXXX |
| XXXXXXXX XXXXXX | XXX XX, XXXX | $694,900 XXX XXXX |

St Paul Catholic School
Elementary: CatholicEcole Arbour Vista Public School
Elementary: PublicRickson Ridge Public School
Elementary: PublicSir Isaac Brock Public School
Elementary: PublicSt Ignatius of Loyola Catholic School
Elementary: CatholicWestminster Woods Public School
Elementary: PublicDay School -Wellington Centre For ContEd
Secondary: PublicSt John Bosco Catholic School
Secondary: CatholicCollege Heights Secondary School
Secondary: PublicBishop Macdonell Catholic Secondary School
Secondary: CatholicSt James Catholic School
Secondary: CatholicCentennial Collegiate and Vocational Institute
Secondary: Public

