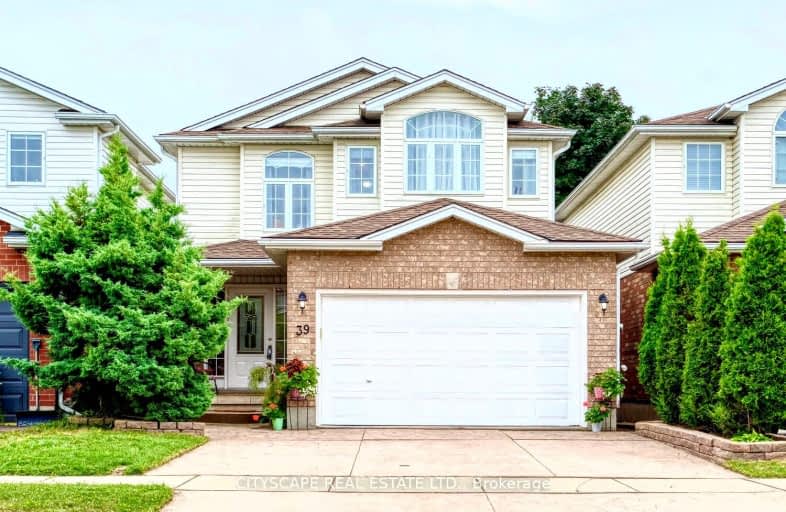Very Walkable
- Most errands can be accomplished on foot.
Some Transit
- Most errands require a car.
Bikeable
- Some errands can be accomplished on bike.

St Paul Catholic School
Elementary: CatholicEcole Arbour Vista Public School
Elementary: PublicRickson Ridge Public School
Elementary: PublicSir Isaac Brock Public School
Elementary: PublicSt Ignatius of Loyola Catholic School
Elementary: CatholicWestminster Woods Public School
Elementary: PublicDay School -Wellington Centre For ContEd
Secondary: PublicSt John Bosco Catholic School
Secondary: CatholicCollege Heights Secondary School
Secondary: PublicBishop Macdonell Catholic Secondary School
Secondary: CatholicSt James Catholic School
Secondary: CatholicCentennial Collegiate and Vocational Institute
Secondary: Public-
M&M Food Market
22 Clair Road West Unit 2, Guelph 0.16km -
Food Basics
3 Clair Road West, Guelph 0.17km -
Longo's Guelph
24 Clair Road West, Guelph 0.26km
-
LCBO
50 Clair Road East, Guelph 0.52km -
The Beer Store
63 Clair Road East, Guelph 0.58km -
Sleeman Retail Store & Taproom
551 Clair Road West, Guelph 1.7km
-
Kenzo Guelph
10-5 Clair Road West, Guelph 0.2km -
Pizza Nova
5 Clair Road West, Guelph 0.21km -
Subway
5 Clair Road West Unit # B01007a, Guelph 0.22km
-
Starbucks
24 Clair Road West, Guelph 0.2km -
Starbucks
11 Clair Road West, Guelph 0.21km -
Cavan Coffee
1467 Gordon Street S, Guelph 1.35km
-
Scotiabank Solutions
15 Clair Road West, Guelph 0.15km -
TD Canada Trust Branch and ATM
9 Clair Road West, Guelph 0.31km -
Meridian Credit Union
2 Clair Road East B, Guelph 0.37km
-
Waypoint Convenience
32 Clair Road East, Guelph 0.46km -
Mobil
32 Clair Road East, Guelph 0.46km -
Shell
987 Gordon Street, Guelph 2.99km
-
Power Yoga Canada Guelph
30 Clair Road West Unit 2A, Guelph 0.33km -
Orangetheory Fitness
84 Clair Road East, Guelph 0.41km -
GoodLife Fitness Guelph Pergola Commons
101 Clair Road East, Guelph 0.56km
-
Woodlands Preserve
30 Clair Road West, Guelph 0.33km -
Gosling Gardens Park
Guelph 0.35km -
Brock Road Nursery, Garden Centre & Gift Shoppe
1858 Gordon Street, Guelph 0.47km
-
Guelph Public Library - Westminster Square Branch
31 Farley Drive, Guelph 0.59km -
Little Free Library
40 Lynch Circle, Guelph 1.02km -
Salvation Army Loft Library
1320 Gordon Street, Guelph 1.91km
-
Connie's Pink Ribbon Boutique
83 Pheasant Run Drive, Guelph 3.93km -
Scottsdale Medical Centre
649 Scottsdale Drive, Guelph 4.07km -
Arbour Family Medical Centre Inc
281 Stone Road East, Guelph 4.24km
-
COVID-19 Assessment at Shoppers Drug Mart
7 Clair Road West, Guelph 0.3km -
Zehrs
124 Clair Road East, Guelph 0.4km -
Shoppers Drug Mart
80 Farley Drive, Guelph 0.52km
-
Clairfield Commons
Guelph 0.21km -
Clairfield Commons
9 Clair Road East, Guelph 0.23km -
Clair Marketplace
20 Clair Road West, Guelph 0.26km
-
Galaxy Cinemas Pergola Commons
85 Clair Road East, Guelph 0.71km -
The Bookshelf
41 Quebec Street, Guelph 6.99km -
Mustang Drive-In Theatre
5012 Jones Baseline, Guelph 8.33km
-
Shoeless Joe's Sports Grill
5 Clair Road West #5, Guelph 0.23km -
St. Louis Bar & Grill
202 Clair Road East, Guelph 0.37km -
Chuck's Roadhouse Bar & Grill
174 Clair Road East, Guelph 0.39km
- 3 bath
- 3 bed
19 Gibbs Crescent, Guelph, Ontario • N1G 5B6 • Clairfields/Hanlon Business Park
- 4 bath
- 3 bed
- 1500 sqft
10 Drohan Drive, Guelph, Ontario • N1G 5H6 • Clairfields/Hanlon Business Park
- 3 bath
- 4 bed
- 1500 sqft
86 Dallan Drive, Guelph, Ontario • N1L 0N3 • Pineridge/Westminster Woods














