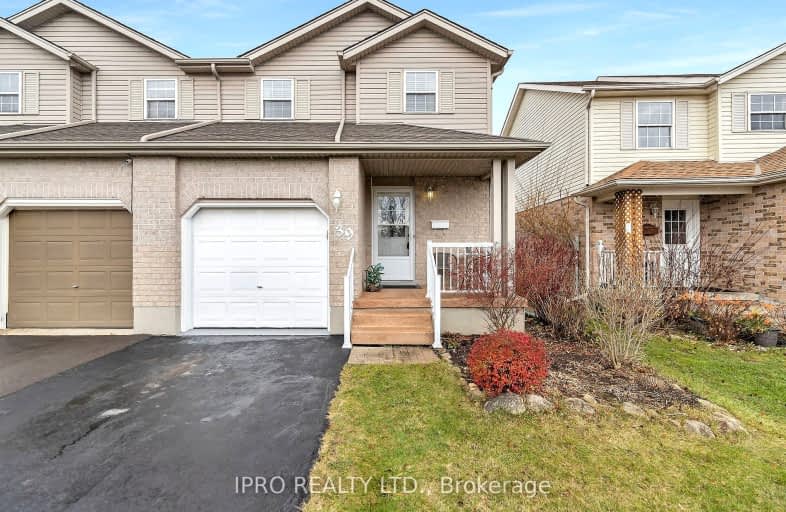Sold on Aug 18, 2011
Note: Property is not currently for sale or for rent.

-
Type: Semi-Detached
-
Style: 2-Storey
-
Lot Size: 25 x 106 Acres
-
Age: 0-5 years
-
Taxes: $2,723 per year
-
Days on Site: 31 Days
-
Added: Dec 21, 2024 (1 month on market)
-
Updated:
-
Last Checked: 2 months ago
-
MLS®#: X11266935
-
Listed By: Royal lepage royal city realty, brokerage
Own this roomy 3 BR 1300+ sq ft 2 storey semidetached home now - it won't last at this price! Located in a great family friendly neighbourhood near public transit, schools and amenities. The main level features a large living/dining area, 2pc bath, and hardwood/ceramic flooring throughout. The upper level includes a large master bedroom and 2 additional spacious bedrooms, and a 4pc bathroom. The basement is unfinished, and awaits your own imaginative design creativity. OPEN HOUSE CANCELLED FOR SATURDAY, AUGUST 20, 1:00-3:00 p.m.
Property Details
Facts for 39 Raspberry Lane, Guelph
Status
Days on Market: 31
Last Status: Sold
Sold Date: Aug 18, 2011
Closed Date: Sep 30, 2011
Expiry Date: Nov 21, 2011
Sold Price: $253,000
Unavailable Date: Aug 18, 2011
Input Date: Jul 18, 2011
Prior LSC: Sold
Property
Status: Sale
Property Type: Semi-Detached
Style: 2-Storey
Age: 0-5
Area: Guelph
Community: Grange Hill East
Availability Date: 30 days TBA
Assessment Amount: $213,500
Assessment Year: 2011
Inside
Bathrooms: 2
Kitchens: 1
Air Conditioning: Central Air
Fireplace: No
Washrooms: 2
Utilities
Electricity: Yes
Gas: Yes
Cable: Yes
Telephone: Yes
Building
Basement: Full
Basement 2: Unfinished
Heat Type: Forced Air
Heat Source: Gas
Exterior: Vinyl Siding
Exterior: Wood
Elevator: N
UFFI: No
Water Supply: Municipal
Special Designation: Unknown
Parking
Driveway: Other
Garage Spaces: 1
Garage Type: Attached
Total Parking Spaces: 1
Fees
Tax Year: 2011
Tax Legal Description: PT LOT 47 PL 61R38 PT 2 61R8563
Taxes: $2,723
Land
Cross Street: Grange Rd
Municipality District: Guelph
Parcel Number: 714931685
Pool: None
Sewer: Sewers
Lot Depth: 106 Acres
Lot Frontage: 25 Acres
Acres: < .50
Zoning: R2-6
Rooms
Room details for 39 Raspberry Lane, Guelph
| Type | Dimensions | Description |
|---|---|---|
| Living Main | 5.74 x 3.65 | |
| Kitchen Main | 3.17 x 3.02 | |
| Prim Bdrm 2nd | 5.84 x 4.06 | |
| Bathroom Main | - | |
| Bathroom 2nd | - | |
| Br 2nd | 3.32 x 3.17 | |
| Br 2nd | 3.81 x 2.54 |
| XXXXXXXX | XXX XX, XXXX |
XXXXXX XXX XXXX |
$XXX,XXX |
| XXXXXXXX XXXXXX | XXX XX, XXXX | $779,000 XXX XXXX |

Ottawa Crescent Public School
Elementary: PublicJohn Galt Public School
Elementary: PublicWilliam C. Winegard Public School
Elementary: PublicSt John Catholic School
Elementary: CatholicKen Danby Public School
Elementary: PublicHoly Trinity Catholic School
Elementary: CatholicSt John Bosco Catholic School
Secondary: CatholicOur Lady of Lourdes Catholic School
Secondary: CatholicSt James Catholic School
Secondary: CatholicGuelph Collegiate and Vocational Institute
Secondary: PublicCentennial Collegiate and Vocational Institute
Secondary: PublicJohn F Ross Collegiate and Vocational Institute
Secondary: Public