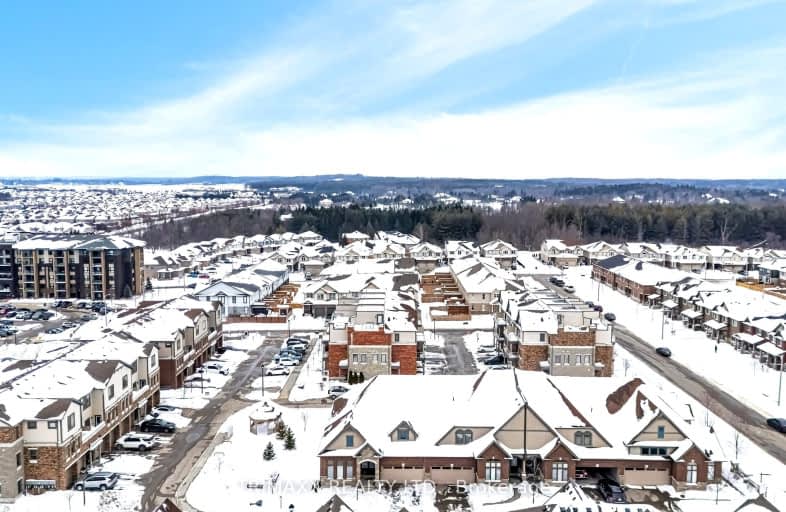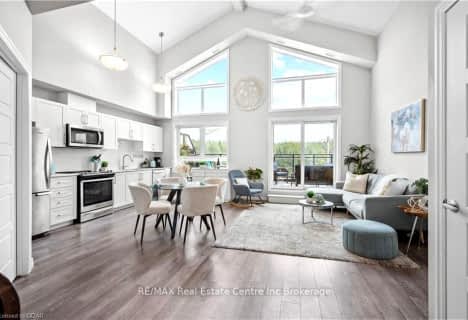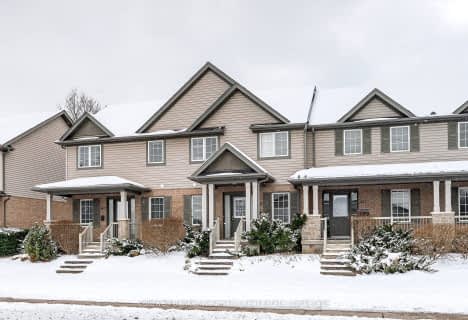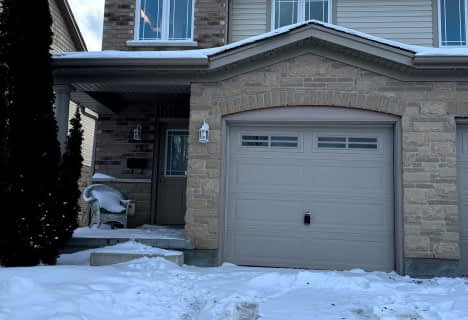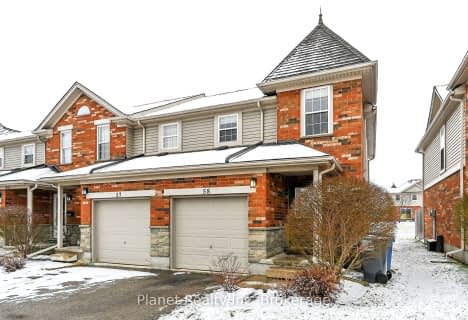Somewhat Walkable
- Some errands can be accomplished on foot.
Some Transit
- Most errands require a car.
Bikeable
- Some errands can be accomplished on bike.

St Paul Catholic School
Elementary: CatholicEcole Arbour Vista Public School
Elementary: PublicRickson Ridge Public School
Elementary: PublicSir Isaac Brock Public School
Elementary: PublicSt Ignatius of Loyola Catholic School
Elementary: CatholicWestminster Woods Public School
Elementary: PublicDay School -Wellington Centre For ContEd
Secondary: PublicSt John Bosco Catholic School
Secondary: CatholicCollege Heights Secondary School
Secondary: PublicBishop Macdonell Catholic Secondary School
Secondary: CatholicSt James Catholic School
Secondary: CatholicCentennial Collegiate and Vocational Institute
Secondary: Public-
Pinch Park
1.3km -
Jenson Blvd. Park
1.31km -
South End Community Park
25 Poppy Dr (at Clair Road West), Guelph ON 1.41km
-
BMO Bank of Montreal
3 Clair Rd W, Guelph ON N1L 0A6 0.59km -
Scotiabank
1880 Eglinton Ave E, Guelph ON N1L 0A6 0.84km -
Localcoin Bitcoin ATM - Simply Convenient
1219 Gordon St, Guelph ON N1L 0M9 2.3km
- 3 bath
- 2 bed
- 2000 sqft
114-1880 Gordon Street South, Guelph, Ontario • N1L 0P5 • Guelph South
