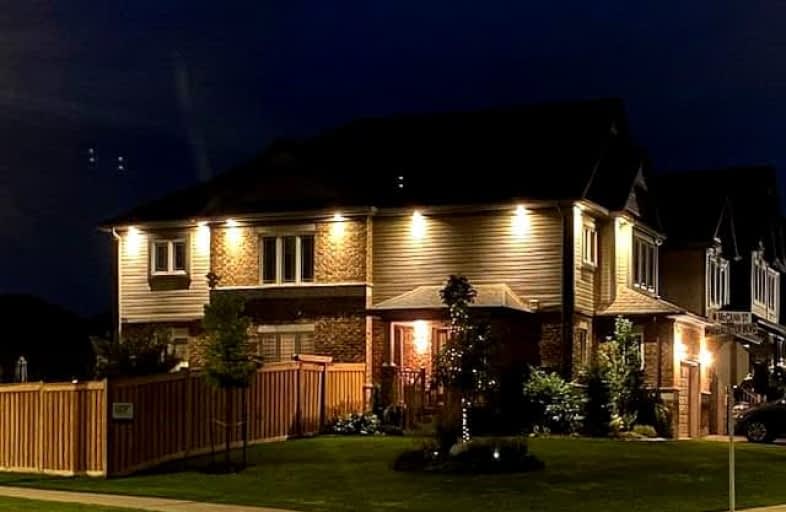
St Paul Catholic School
Elementary: Catholic
2.47 km
St Michael Catholic School
Elementary: Catholic
2.13 km
Ecole Arbour Vista Public School
Elementary: Public
0.29 km
Rickson Ridge Public School
Elementary: Public
2.01 km
Sir Isaac Brock Public School
Elementary: Public
1.59 km
St Ignatius of Loyola Catholic School
Elementary: Catholic
2.10 km
Day School -Wellington Centre For ContEd
Secondary: Public
1.97 km
St John Bosco Catholic School
Secondary: Catholic
4.37 km
College Heights Secondary School
Secondary: Public
4.09 km
Bishop Macdonell Catholic Secondary School
Secondary: Catholic
3.82 km
St James Catholic School
Secondary: Catholic
4.32 km
Centennial Collegiate and Vocational Institute
Secondary: Public
3.88 km




