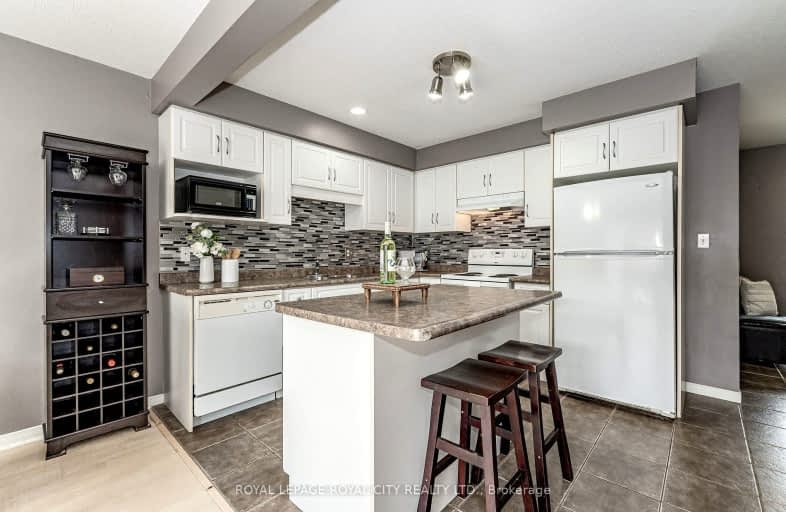Car-Dependent
- Most errands require a car.
35
/100
Some Transit
- Most errands require a car.
34
/100
Somewhat Bikeable
- Most errands require a car.
45
/100

Sacred HeartCatholic School
Elementary: Catholic
2.46 km
Ottawa Crescent Public School
Elementary: Public
1.88 km
William C. Winegard Public School
Elementary: Public
0.33 km
St John Catholic School
Elementary: Catholic
1.26 km
Ken Danby Public School
Elementary: Public
0.40 km
Holy Trinity Catholic School
Elementary: Catholic
0.32 km
St John Bosco Catholic School
Secondary: Catholic
3.55 km
Our Lady of Lourdes Catholic School
Secondary: Catholic
4.28 km
St James Catholic School
Secondary: Catholic
1.26 km
Guelph Collegiate and Vocational Institute
Secondary: Public
4.05 km
Centennial Collegiate and Vocational Institute
Secondary: Public
5.44 km
John F Ross Collegiate and Vocational Institute
Secondary: Public
2.09 km







