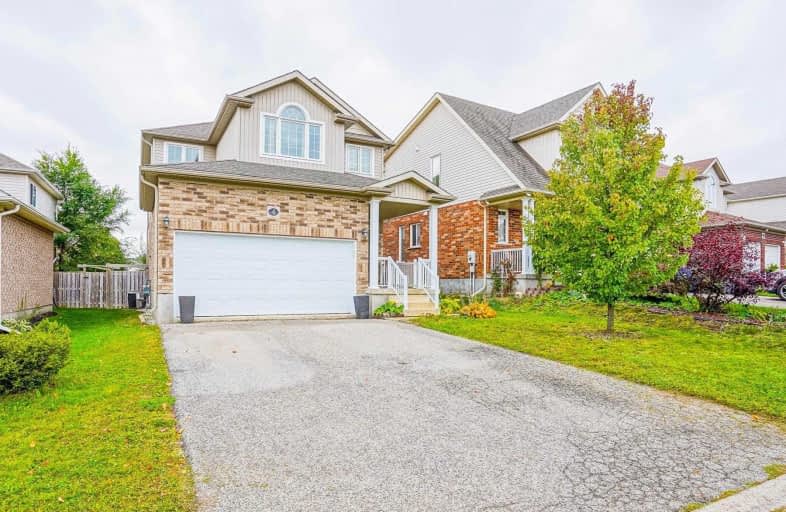Sold on Feb 10, 2016
Note: Property is not currently for sale or for rent.

-
Type: Detached
-
Style: 2-Storey
-
Lot Size: 40.42 x 109.88 Feet
-
Age: 6-15 years
-
Taxes: $4,172 per year
-
Days on Site: 27 Days
-
Added: Dec 19, 2024 (3 weeks on market)
-
Updated:
-
Last Checked: 3 months ago
-
MLS®#: X11249675
-
Listed By: Re/max real estate centre inc brokerage
CAPTIVATINGLY BEAUTIFUL Located in Guelph's east side, once in a while a home that conveys comfortable elegance comes on the market. Reflecting the classic taste and subtle sophistication of the most discriminating buyer in this price range, this 3 bedroom 1700 Sq ft home boasts a professionally finished 9 ft ceiling basement that is resplendent with magnificant details that includes a custom built, guest entertaining stone bar and stone electric fireplace, 2 pc bathroom . Spacious upgraded kitchen which includes a sit up island, granite countertops and stainless appliances, an impressively sized dinette and sliding doors that lead to an oversized spacious deck with hard top gazebo, fully fenced backyard that is well suited for entertaining. 9 ft ceilings, mainfloor laundry and a large living room with hardwood and electric fireplace cap off the main floor. Sumptuous master suite that includes walkin closet and sinfully sensuous master bath room. Pride of ownership is rampent in this truly exceptional home.
Property Details
Facts for 4 Washburn Drive, Guelph
Status
Days on Market: 27
Last Status: Sold
Sold Date: Feb 10, 2016
Closed Date: May 13, 2016
Expiry Date: Apr 14, 2016
Sold Price: $500,000
Unavailable Date: Feb 10, 2016
Input Date: Jan 14, 2016
Prior LSC: Sold
Property
Status: Sale
Property Type: Detached
Style: 2-Storey
Age: 6-15
Area: Guelph
Community: Grange Hill East
Availability Date: 90+Days
Assessment Amount: $335,000
Assessment Year: 2015
Inside
Bedrooms: 3
Bathrooms: 4
Kitchens: 1
Rooms: 10
Air Conditioning: Central Air
Fireplace: Yes
Washrooms: 4
Building
Basement: Finished
Basement 2: Full
Heat Type: Forced Air
Heat Source: Gas
Exterior: Brick
Exterior: Vinyl Siding
Elevator: N
UFFI: No
Green Verification Status: N
Water Supply Type: Comm Well
Water Supply: Municipal
Special Designation: Unknown
Parking
Driveway: Other
Garage Spaces: 2
Garage Type: Attached
Covered Parking Spaces: 2
Total Parking Spaces: 4
Fees
Tax Year: 2015
Tax Legal Description: Lot 7 Plan 61M125, Guelph
Taxes: $4,172
Land
Cross Street: Summit Ridge Dr
Municipality District: Guelph
Pool: None
Sewer: Sewers
Lot Depth: 109.88 Feet
Lot Frontage: 40.42 Feet
Acres: < .50
Zoning: R1B
Rooms
Room details for 4 Washburn Drive, Guelph
| Type | Dimensions | Description |
|---|---|---|
| Prim Bdrm 2nd | 4.26 x 4.57 | W/I Closet |
| Br 2nd | 3.04 x 3.20 | |
| Br 2nd | 3.04 x 3.65 | |
| Bathroom 2nd | - | |
| Bathroom 2nd | - | |
| Kitchen Main | 3.04 x 3.65 | |
| Dining Main | 3.04 x 2.74 | |
| Living Main | 3.96 x 4.26 | Fireplace |
| Bathroom Main | - | |
| Laundry Main | 1.82 x 2.61 | |
| Bathroom Bsmt | - | |
| Great Rm Bsmt | 3.96 x 7.23 |
| XXXXXXXX | XXX XX, XXXX |
XXXX XXX XXXX |
$XXX,XXX |
| XXX XX, XXXX |
XXXXXX XXX XXXX |
$XXX,XXX | |
| XXXXXXXX | XXX XX, XXXX |
XXXX XXX XXXX |
$XXX,XXX |
| XXX XX, XXXX |
XXXXXX XXX XXXX |
$XXX,XXX |
| XXXXXXXX XXXX | XXX XX, XXXX | $500,000 XXX XXXX |
| XXXXXXXX XXXXXX | XXX XX, XXXX | $499,900 XXX XXXX |
| XXXXXXXX XXXX | XXX XX, XXXX | $780,000 XXX XXXX |
| XXXXXXXX XXXXXX | XXX XX, XXXX | $789,900 XXX XXXX |

Ottawa Crescent Public School
Elementary: PublicJohn Galt Public School
Elementary: PublicWilliam C. Winegard Public School
Elementary: PublicSt John Catholic School
Elementary: CatholicKen Danby Public School
Elementary: PublicHoly Trinity Catholic School
Elementary: CatholicSt John Bosco Catholic School
Secondary: CatholicOur Lady of Lourdes Catholic School
Secondary: CatholicSt James Catholic School
Secondary: CatholicGuelph Collegiate and Vocational Institute
Secondary: PublicCentennial Collegiate and Vocational Institute
Secondary: PublicJohn F Ross Collegiate and Vocational Institute
Secondary: Public