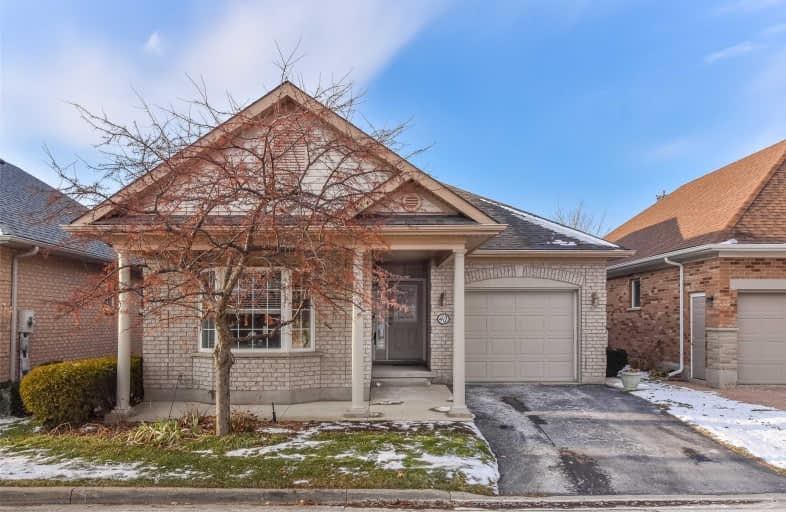Sold on Mar 20, 2019
Note: Property is not currently for sale or for rent.

-
Type: Detached
-
Style: Bungalow
-
Lot Size: 40 x 0
-
Age: 16-30 years
-
Taxes: $4,165 per year
-
Days on Site: 65 Days
-
Added: Dec 19, 2024 (2 months on market)
-
Updated:
-
Last Checked: 3 months ago
-
MLS®#: X11198932
-
Listed By: Re/max real estate centre inc brokerage
Spacious 1584 sqft bungalow with a finished basement situated in an award-winning adult community! Upon entering you'll notice the great open concept layout & large principal rooms. Huge living room boasting a charming gas fireplace & 2 large windows allowing an abundance of natural light to shine throughout the room. Open to the eat-in kitchen featuring plenty of cupboard & counter, tiled backsplash & pantry cupboards for storage. The dinette has been extended into a sunroom creating the perfect area for reading or a morning tea. Sliding doors lead to your private patio enclosed by tall shrubs & vines. Enjoy relaxing or entertaining guests in your backyard oasis. The massive main floor master bedroom features a beautiful bay window, walk-in closet & 3 pc ensuite w/ a huge vanity! There is another generously sized bedroom w/ a double closet, 4 pc main bathroom & separate laundry room on this level. Finished basement boasting a huge rec room w/ a cozy gas fireplace & 2 egress windows. This could easily be converted to a guest bedroom. A convenient 2-pc bathroom completes this level. Attached 1 car garage w/ an interior door. Roof (2018), A/C (2016), Furnace (2010) The VBA is a secure adult community offering a vast array of recreational facilities including an indoor pool, fitness room, games rooms, library, outdoor tennis courts & much more. Conveniently situated mins from The Arboretum, Cutten Fields Golf Course, the mall, grocery stores & restaurants.
Property Details
Facts for 40 Beechlawn Boulevard, Guelph
Status
Days on Market: 65
Last Status: Sold
Sold Date: Mar 20, 2019
Closed Date: May 22, 2019
Expiry Date: Apr 07, 2019
Sold Price: $530,000
Unavailable Date: Mar 20, 2019
Input Date: Jan 15, 2019
Prior LSC: Sold
Property
Status: Sale
Property Type: Detached
Style: Bungalow
Age: 16-30
Area: Guelph
Community: Village
Availability Date: 1-29Days
Assessment Amount: $370,569
Assessment Year: 2019
Inside
Bedrooms: 2
Bathrooms: 3
Kitchens: 1
Rooms: 8
Air Conditioning: Central Air
Fireplace: Yes
Laundry: Ensuite
Washrooms: 3
Building
Basement: Finished
Basement 2: Full
Heat Type: Forced Air
Heat Source: Gas
Exterior: Brick
Green Verification Status: N
Water Supply: Municipal
Special Designation: Unknown
Parking
Driveway: Other
Garage Spaces: 1
Garage Type: Attached
Covered Parking Spaces: 1
Total Parking Spaces: 2
Fees
Tax Year: 2018
Tax Legal Description: Lot 265, Part 3, 61R-8146
Taxes: $4,165
Additional Mo Fees: 647
Land
Cross Street: Cherry Blossom Circl
Municipality District: Guelph
Pool: None
Sewer: Sewers
Lot Frontage: 40
Acres: < .50
Zoning: RR1
Rooms
Room details for 40 Beechlawn Boulevard, Guelph
| Type | Dimensions | Description |
|---|---|---|
| Prim Bdrm Main | 3.70 x 4.11 | |
| Br Main | 3.37 x 3.04 | |
| Bathroom Main | - | |
| Bathroom Main | - | |
| Kitchen Main | 3.40 x 2.74 | Eat-In Kitchen |
| Living Main | 5.41 x 4.95 | |
| Dining Main | 3.40 x 2.41 | |
| Other Main | 3.40 x 3.42 | |
| Bathroom Bsmt | - | |
| Rec Bsmt | 4.74 x 7.72 |
| XXXXXXXX | XXX XX, XXXX |
XXXX XXX XXXX |
$XXX,XXX |
| XXX XX, XXXX |
XXXXXX XXX XXXX |
$XXX,XXX | |
| XXXXXXXX | XXX XX, XXXX |
XXXXXXXX XXX XXXX |
|
| XXX XX, XXXX |
XXXXXX XXX XXXX |
$XXX,XXX | |
| XXXXXXXX | XXX XX, XXXX |
XXXX XXX XXXX |
$XXX,XXX |
| XXX XX, XXXX |
XXXXXX XXX XXXX |
$XXX,XXX |
| XXXXXXXX XXXX | XXX XX, XXXX | $530,000 XXX XXXX |
| XXXXXXXX XXXXXX | XXX XX, XXXX | $550,000 XXX XXXX |
| XXXXXXXX XXXXXXXX | XXX XX, XXXX | XXX XXXX |
| XXXXXXXX XXXXXX | XXX XX, XXXX | $554,900 XXX XXXX |
| XXXXXXXX XXXX | XXX XX, XXXX | $530,000 XXX XXXX |
| XXXXXXXX XXXXXX | XXX XX, XXXX | $550,000 XXX XXXX |

Ecole Guelph Lake Public School
Elementary: PublicSt Michael Catholic School
Elementary: CatholicJean Little Public School
Elementary: PublicEcole Arbour Vista Public School
Elementary: PublicRickson Ridge Public School
Elementary: PublicSir Isaac Brock Public School
Elementary: PublicDay School -Wellington Centre For ContEd
Secondary: PublicSt John Bosco Catholic School
Secondary: CatholicCollege Heights Secondary School
Secondary: PublicBishop Macdonell Catholic Secondary School
Secondary: CatholicSt James Catholic School
Secondary: CatholicCentennial Collegiate and Vocational Institute
Secondary: Public- 2 bath
- 2 bed
324 EDINBURGH Road South, Guelph, Ontario • N1G 2K5 • Old University
- 1 bath
- 3 bed
- 1100 sqft
103 Surrey Street East, Guelph, Ontario • N1H 3P7 • Central West


