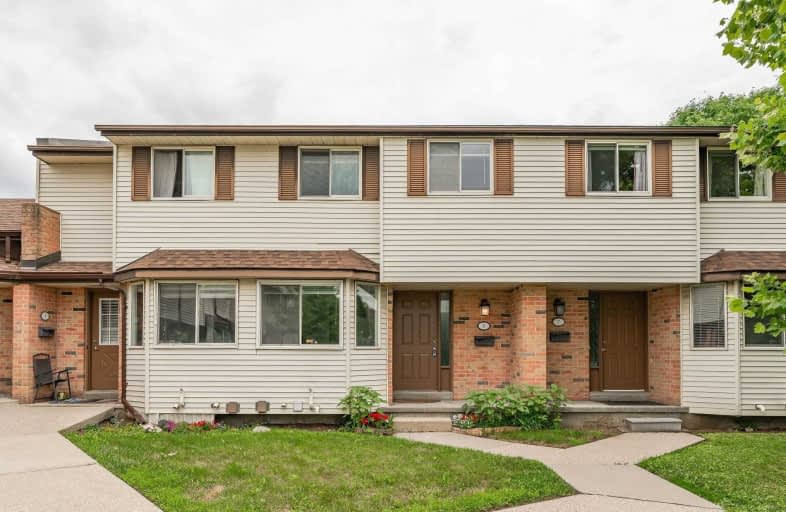Sold on Jan 24, 2011
Note: Property is not currently for sale or for rent.

-
Type: Condo Townhouse
-
Style: 2-Storey
-
Size: 1000 sqft
-
Age: 16-30 years
-
Taxes: $1,662 per year
-
Maintenance Fees: 177 /mo
-
Days on Site: 68 Days
-
Added: Dec 21, 2024 (2 months on market)
-
Updated:
-
Last Checked: 3 months ago
-
MLS®#: X11269573
-
Listed By: Royal lepage royal city realty, brokerage
This two storey townhouse boasts a convenient location close to shopping, schools and highway access. Three bedrooms up, eat in kitchen, 2 bathrooms, dry clean unspoiled basement. Fully fenced yard with private patio. Neighbourhood offers playground and extra visitor's parking. Includes portable dishwasher and air conditioning unit. All ready for you to move in as soon as you like.
Property Details
Facts for 08-40 Silvercreek Parkway North, Guelph
Status
Days on Market: 68
Last Status: Sold
Sold Date: Jan 24, 2011
Closed Date: Mar 22, 2011
Expiry Date: Feb 16, 2011
Sold Price: $162,000
Unavailable Date: Jan 24, 2011
Input Date: Nov 19, 2010
Prior LSC: Sold
Property
Status: Sale
Property Type: Condo Townhouse
Style: 2-Storey
Size (sq ft): 1000
Age: 16-30
Area: Guelph
Community: Onward Willow
Availability Date: Immediate
Assessment Amount: $126,500
Assessment Year: 2010
Inside
Bathrooms: 2
Kitchens: 1
Unit Exposure: West
Fireplace: No
Washrooms: 2
Building
Stories: Cal
Basement: Full
Heat Type: Baseboard
Heat Source: Electric
Exterior: Brick Front
Exterior: Wood
Elevator: N
UFFI: No
Special Designation: Unknown
Parking
Parking Included: Yes
Garage Type: None
Parking Features: Other
Fees
Tax Year: 2010
Building Insurance Included: Yes
Common Elements Included: Yes
Water Included: Yes
Taxes: $1,662
Land
Cross Street: Paisley
Municipality District: Guelph
Zoning: R3A
Condo
Condo Registry Office: Unkn
Property Management: Unknown
Rooms
Room details for 08-40 Silvercreek Parkway North, Guelph
| Type | Dimensions | Description |
|---|---|---|
| Living Main | 3.65 x 5.00 | |
| Kitchen Main | 2.18 x 2.54 | |
| Prim Bdrm 2nd | 3.35 x 4.31 | |
| Bathroom Bsmt | - | |
| Bathroom 2nd | - | |
| Dining Main | 2.18 x 3.70 | |
| Br 2nd | 2.28 x 3.25 | |
| Br 2nd | 2.54 x 2.74 |
| XXXXXXXX | XXX XX, XXXX |
XXXX XXX XXXX |
$XXX,XXX |
| XXX XX, XXXX |
XXXXXX XXX XXXX |
$XXX,XXX |
| XXXXXXXX XXXX | XXX XX, XXXX | $530,000 XXX XXXX |
| XXXXXXXX XXXXXX | XXX XX, XXXX | $449,900 XXX XXXX |

St Joseph Catholic School
Elementary: CatholicSt Francis of Assisi Catholic School
Elementary: CatholicSt Peter Catholic School
Elementary: CatholicWillow Road Public School
Elementary: PublicTaylor Evans Public School
Elementary: PublicPaisley Road Public School
Elementary: PublicSt John Bosco Catholic School
Secondary: CatholicCollege Heights Secondary School
Secondary: PublicOur Lady of Lourdes Catholic School
Secondary: CatholicGuelph Collegiate and Vocational Institute
Secondary: PublicCentennial Collegiate and Vocational Institute
Secondary: PublicJohn F Ross Collegiate and Vocational Institute
Secondary: PublicMore about this building
View 40 Silvercreek Parkway North, Guelph