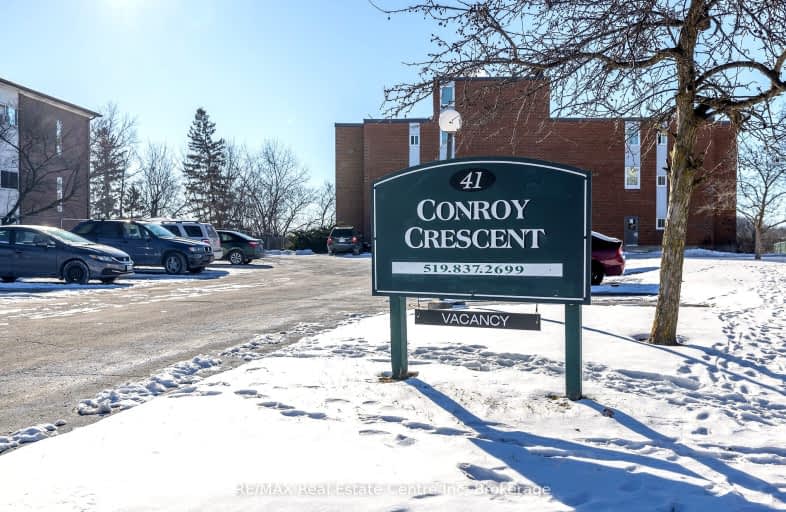Car-Dependent
- Most errands require a car.
Some Transit
- Most errands require a car.
Somewhat Bikeable
- Most errands require a car.

Priory Park Public School
Elementary: PublicÉÉC Saint-René-Goupil
Elementary: CatholicMary Phelan Catholic School
Elementary: CatholicGateway Drive Public School
Elementary: PublicFred A Hamilton Public School
Elementary: PublicKortright Hills Public School
Elementary: PublicSt John Bosco Catholic School
Secondary: CatholicCollege Heights Secondary School
Secondary: PublicOur Lady of Lourdes Catholic School
Secondary: CatholicGuelph Collegiate and Vocational Institute
Secondary: PublicCentennial Collegiate and Vocational Institute
Secondary: PublicJohn F Ross Collegiate and Vocational Institute
Secondary: Public-
Rainbow Play Centre
435 Stone Rd W, Guelph ON N1G 2X6 1.65km -
Hanlon Creek Park
505 Kortright Rd W, Guelph ON 2.3km -
Whitelaw Gardens Park
Ontario 2.42km
-
CIBC
715 Wellington St W, Guelph ON N1H 8L8 1.71km -
Scotiabank
435 Stone Rd W, Guelph ON N1G 2X6 1.75km -
TD Bank Financial Group
496 Edinburgh Rd S (at Stone Road), Guelph ON N1G 4Z1 2.04km
- — bath
- — bed
- — sqft
PH801-181 Elmira Road South, Guelph, Ontario • N1K 0E4 • Parkwood Gardens
- 1 bath
- 1 bed
- 700 sqft
710-191 Elmira Road South, Guelph, Ontario • N1K 0E5 • Parkwood Gardens
- 1 bath
- 1 bed
- 700 sqft
510-181 Elmira Road South, Guelph, Ontario • N1K 0E4 • West Willow Woods






